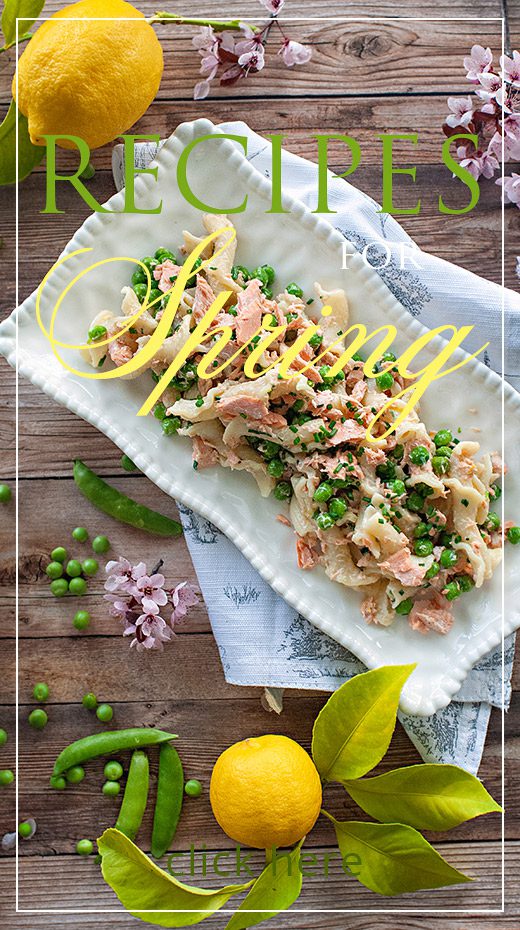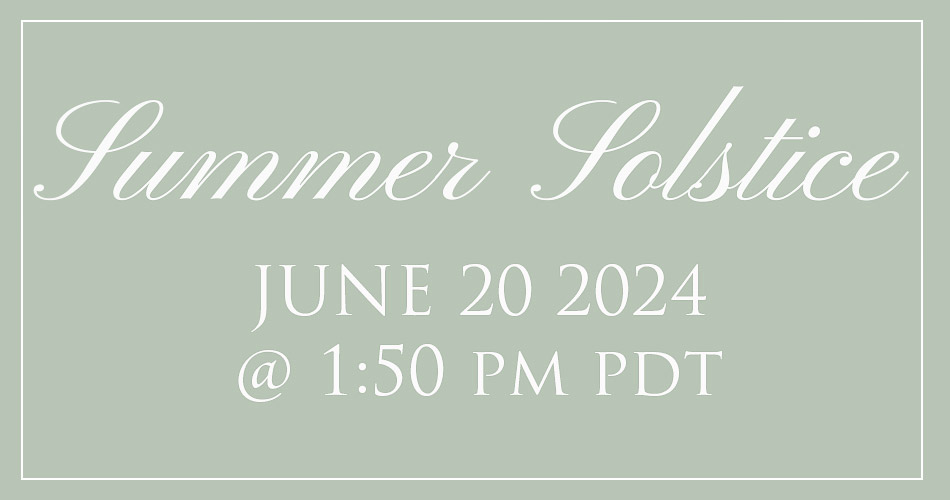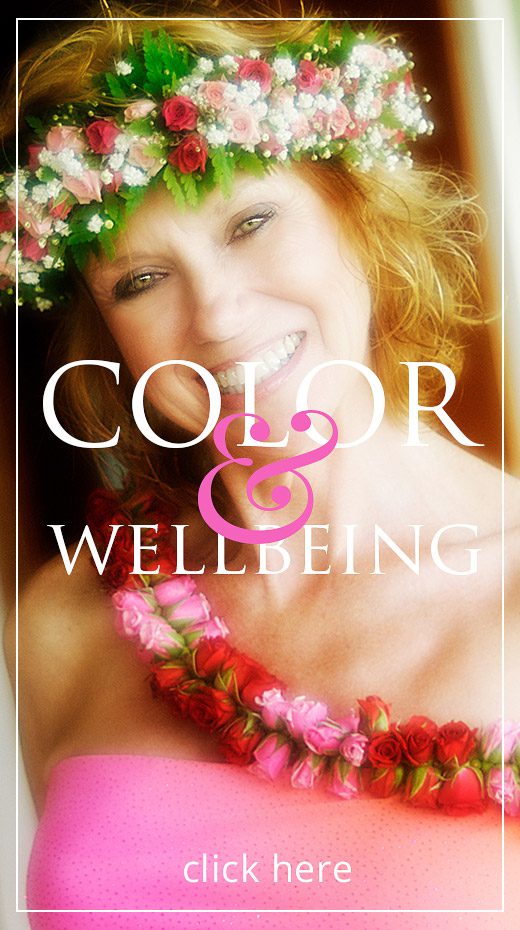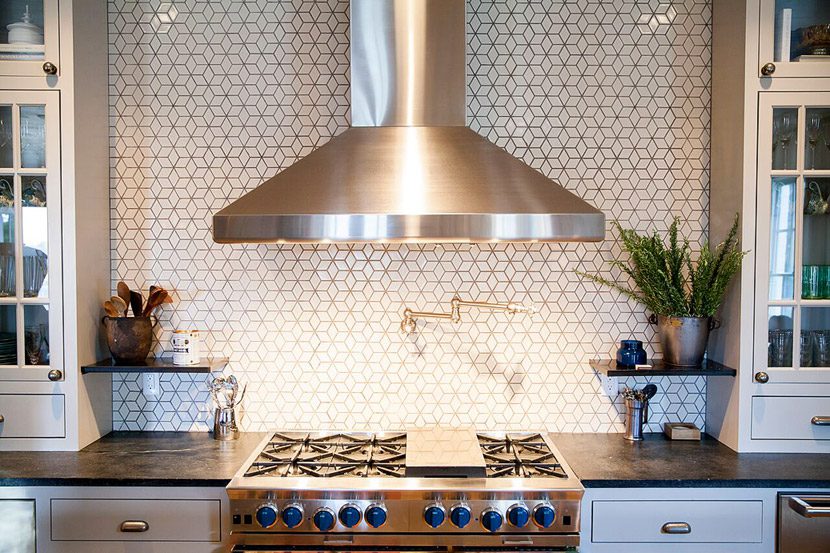
First of all I would like to apologize for being so late in publishing a new post. A lot has happened in the past couple of weeks, and to that I have to add the fact that the various fall-flat-on-my-butt events of my life have finally caught up with me. I mean this literally, as I am talking about lower back pain that has made it difficult for me to sit too long at my desk to do computer work. My amazing massage therapist, a promptly resumed yoga regime and two pillows on my office chair have come to the rescue. I am happy to say that, after three weeks, I am almost back to normal. And just in case some of you can relate: four of those flips-and-falls on my poor tush occurred while chasing dogs in various circumstances, and two are connected to snow and skiing.
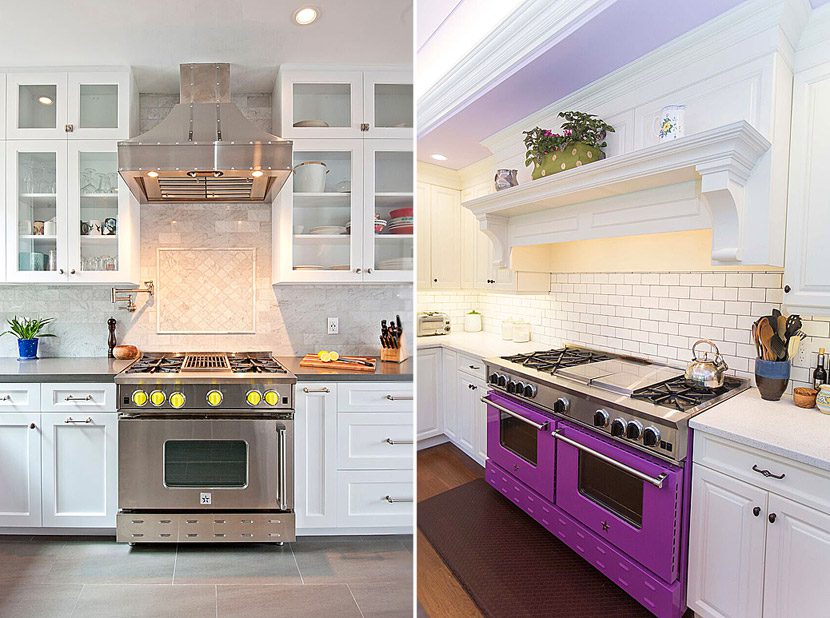
Now that I have updated you on my little tale of woe, I have to admit to one more thing. I will start by sharing that my parents in Italy are at the beginning stages of building a house. That said, I have recently been asked several times what I miss, if anything, about my restaurant as was. The answer is: a professional kitchen. These points, plus the nomadic and sans-kitchen lifestyle I am currently experiencing have seen me scouring Pinterest and Houzz for beautiful houses in various degrees of detail. Most of all, I have been ogling kitchens. I have even started designing my ideal kitchen space on actual graph paper, a process that is taking some time, and that gets tweaked with each new discovery in brilliant kitchen design.
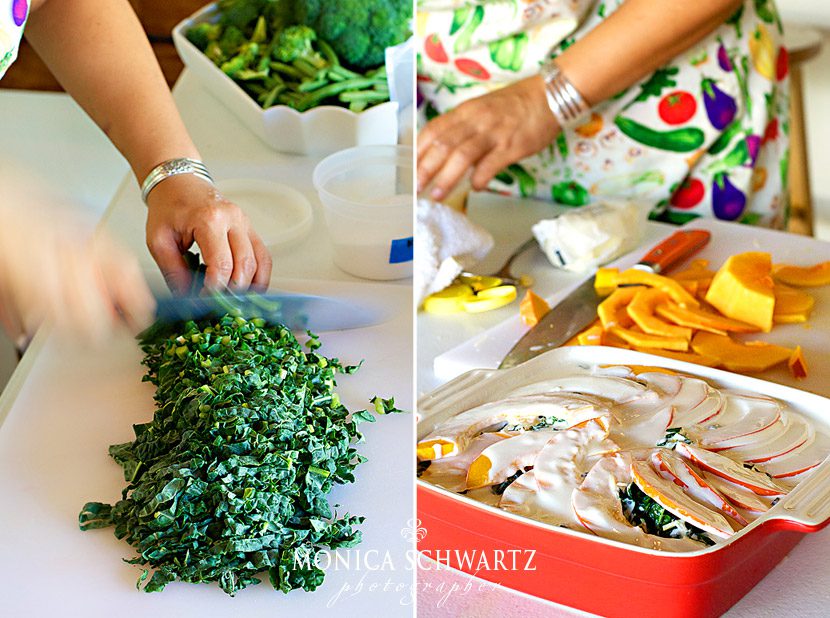
Inevitably, I progressed to other rooms and now I have a whole house plan for my future home that is pretty much complete. Of course, it needs revising by a real architect to make sure it won’t all fall on my head, but I think I have done a pretty good starting job, if I say so myself. I am not prepared to share my design here, as I would not want to dilute the energy flow. You know how that is. However, though details still have to be worked out, I can tell you that my kitchen will have:
- plenty of window light
- a big, white country-style sink
- a walk-in pantry
- a professional range top with six heaters, a griddle and a charbroiler; this will be placed against the wall (not in the middle of the room) with a window on each side
- 2 wall ovens, the top one with French doors (don’t you just love those), and the lower one with standard door
- a professional refrigerator/freezer that is wide and deep enough to hold full size baking sheets
- a professional hood over the range that actually connects to the outside, so any smells will really and truly exit the space
- wall cabinets that reach the ceiling (no dust-collecting empty space at the top in my cabinets)
- ergonomically correct counters
- all those smart cabinet designs that make using and storing utensils and ingredients easy
- no pots, pans and various utensils hanging above the stove collecting dust and grease and making the space look cluttered
- legs/posture supporting padded floor mats where needed
- no unhealthy fluorescent light bulbs (that applies to the whole house)
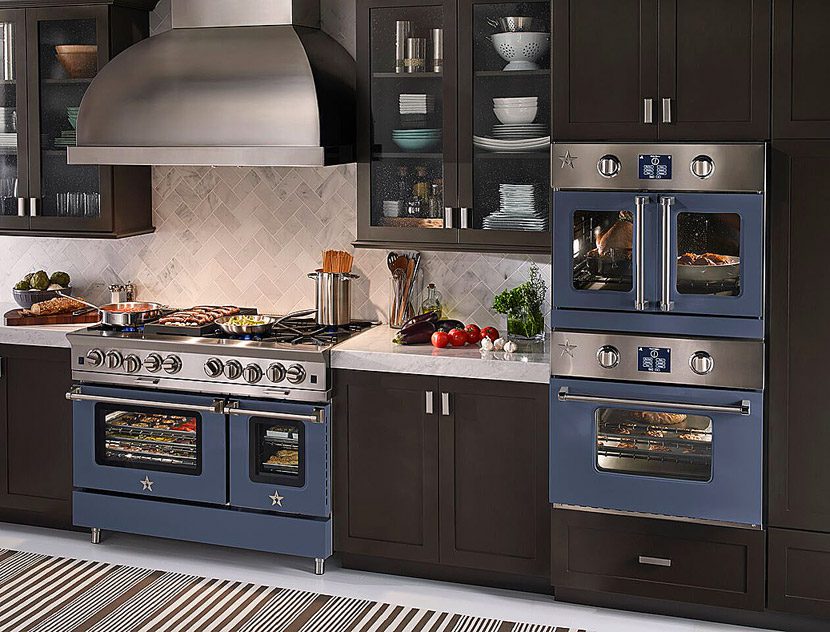
My kitchen will be spacious but gathered. I do not care to walk miles up, down and around a kitchen when I am cooking. It will also not be one of those open-space kitchens, but an enclosed one. There will be sliding doors connecting to the living room and dining room that can be left open, of course, but I like my kitchen separate. Why? One, because I don’t like the whole house to smell of food (especially onions, bacon and griddle) if I am cooking; and two, when I have guests, I like to reserve the right to close the doors and hide the mess in the kitchen, thank you very much! Those images of idyllic kitchens where guests are gathered around the counter chatting, nibbling and drinking wine while the host is cooking, and there is only a relative amount of stuff laying around are styled for magazines. They show an ideal, but illusory state of things. Even my aunt Luciana, who is a neat freak the likes of which history has seen few, can only control the chaos to a point when she is hosting a big dinner party.
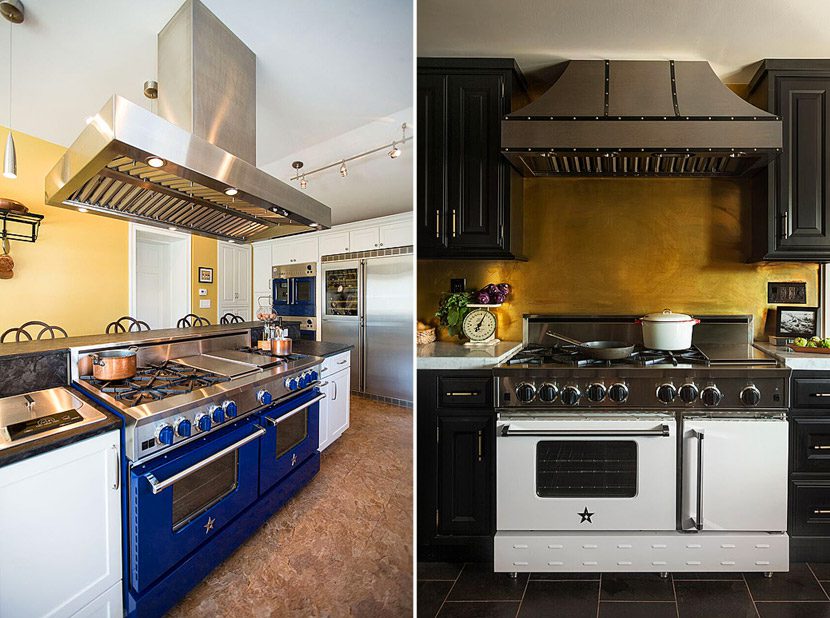
In my research-and-design frenzy, I came across images of these beautiful ranges, ovens and hoods in beautiful colors. I was in love. To the point that I started redesigning the kitchen in my head with one of these stoves as the starting point. A little further research told me that they are made in the U.S. (refreshing when so much of everything is made in China) by a company called BlueStar. I spent quite a bit of time researching their website and playing with possible combinations, which seem to be endless, especially where colors and style tweaks are concerned. I have also found nearby dealers (in San Francisco) and plan to visit soon to actually see and touch (and photograph) in person. But in the meantime, I itched to share something with you, and I knew it had to be these ranges. Aren’t they gorgeous?
They are, inevitably, not inexpensive, so a good budgeting plan, and possibly winning the lottery, are on my to-do list. But I think we are all agreed that quality is quality, and always pays off long term.
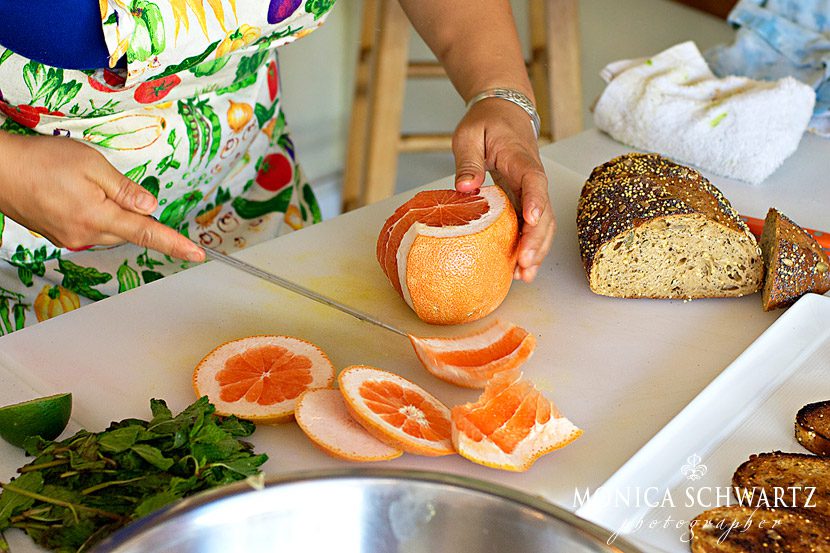
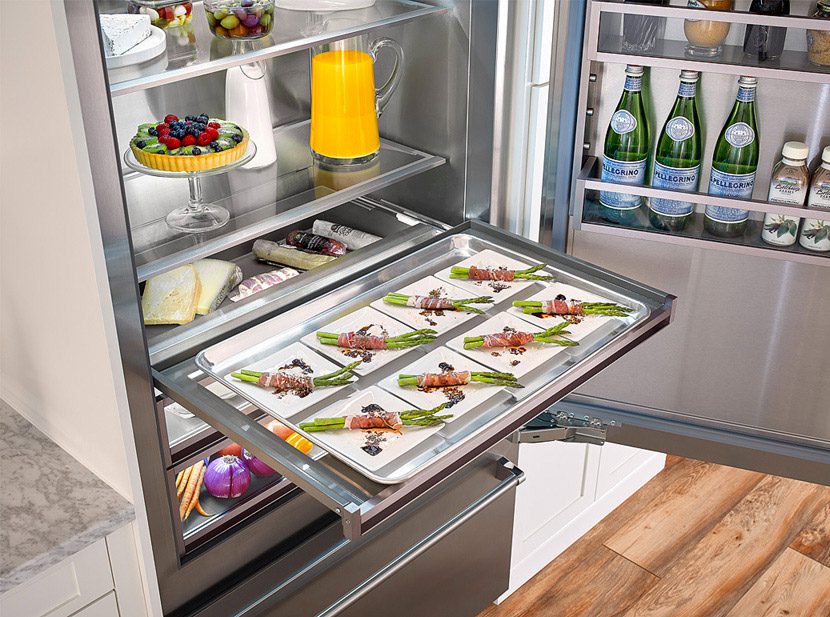
The images you see featuring the BlueStar kitchen equipment are not my own (I wish), but I am inserting them here with full permission from BlueStar. They do not necessarily illustrate my ideal kitchen as style goes, but offer a few examples of their fabulous ranges and other equipment, and just a glimmer of the color combinations possible. As it is, I have not yet decided the colors for my future kitchen, though I know there will be lots of white, with a touch of color whimsy. Between now and when it will come to be, I may change my mind a few times, though that bit of purply-magenta in the image further up is quite appealing.
The other images, of course, are mine, and are meant to illustrate the prepping of glorious food in an ideal kitchen. And if you would like the recipe of the easy and divine Avocado & Fruit Toast by fantabulous Chef Lee Anne Wong in the image below, you can check this page on the Edible Hawaiian Islands magazine.
Now I have a question for you. Please take a look at the image at the top of the post. See that faucet-like metal thing projecting from the middle of the backsplash behind the stove? Any idea what that is? There is also something similar in the left side image of the composite second from the top. I have never seen these before, not even in professional kitchens. I am guessing it might be a cold water tap so you can fill up a big pot without having to lift it from the sink and transport it to the stove. But I am not sure, and I could be wrong. Any feedback would be appreciated.
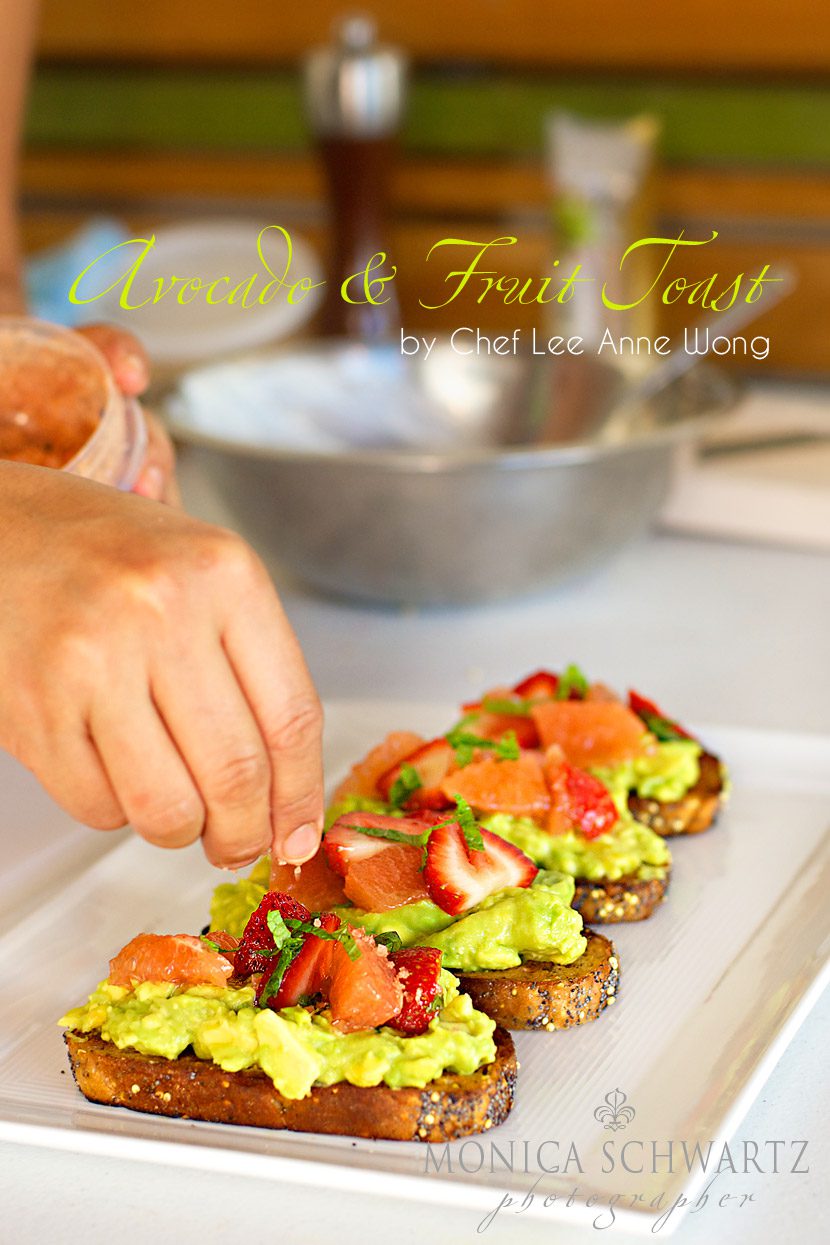
Any of you designing your own home/kitchen/any room? Or are you maybe remodeling… Either activity is exhausting and thrilling at the same time.
And if any furniture designers out there are reading this: please come up with a brilliant (non kitchen) design for a comfortable, ergonomically correct, extra-wide, swirly office chair that allows for two dogs to curl up next to me. Thank you.
I hope you have enjoyed this sharing of mine. Just to be clear, though Bluestar has given me permission to use the images, this is not a sponsored post.


