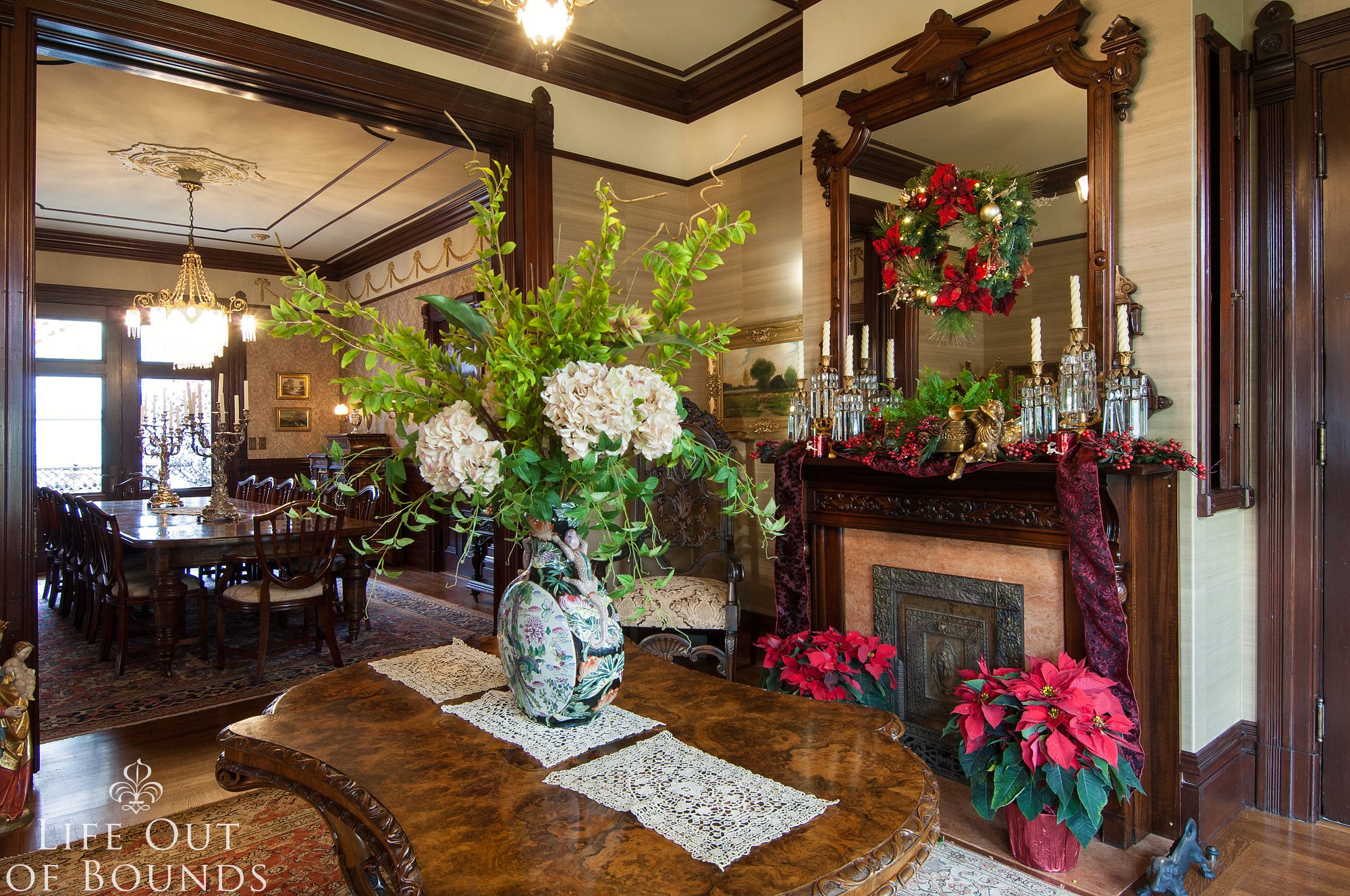
.
Welcome back to Napa and to Ackerman Heritage House! As promised in the Victorian Holiday Afternoon Tea post, I am now sharing with you a full tour of this exquisitely renovated Queen Anne Victorian home. We will begin with the downstairs again, and the way it looks usually, that is, not set up for afternoon tea, then go explore the upstairs, then back down and into that magnificent kitchen. I will tell you as much of the story as I can, though if you have a chance to come to Napa, afternoon tea followed by a personal tour of the house led by Lauren Ackerman is recommended, as it will yield a richness of detail that can only come from the person who poured her heart and soul into the house.
.
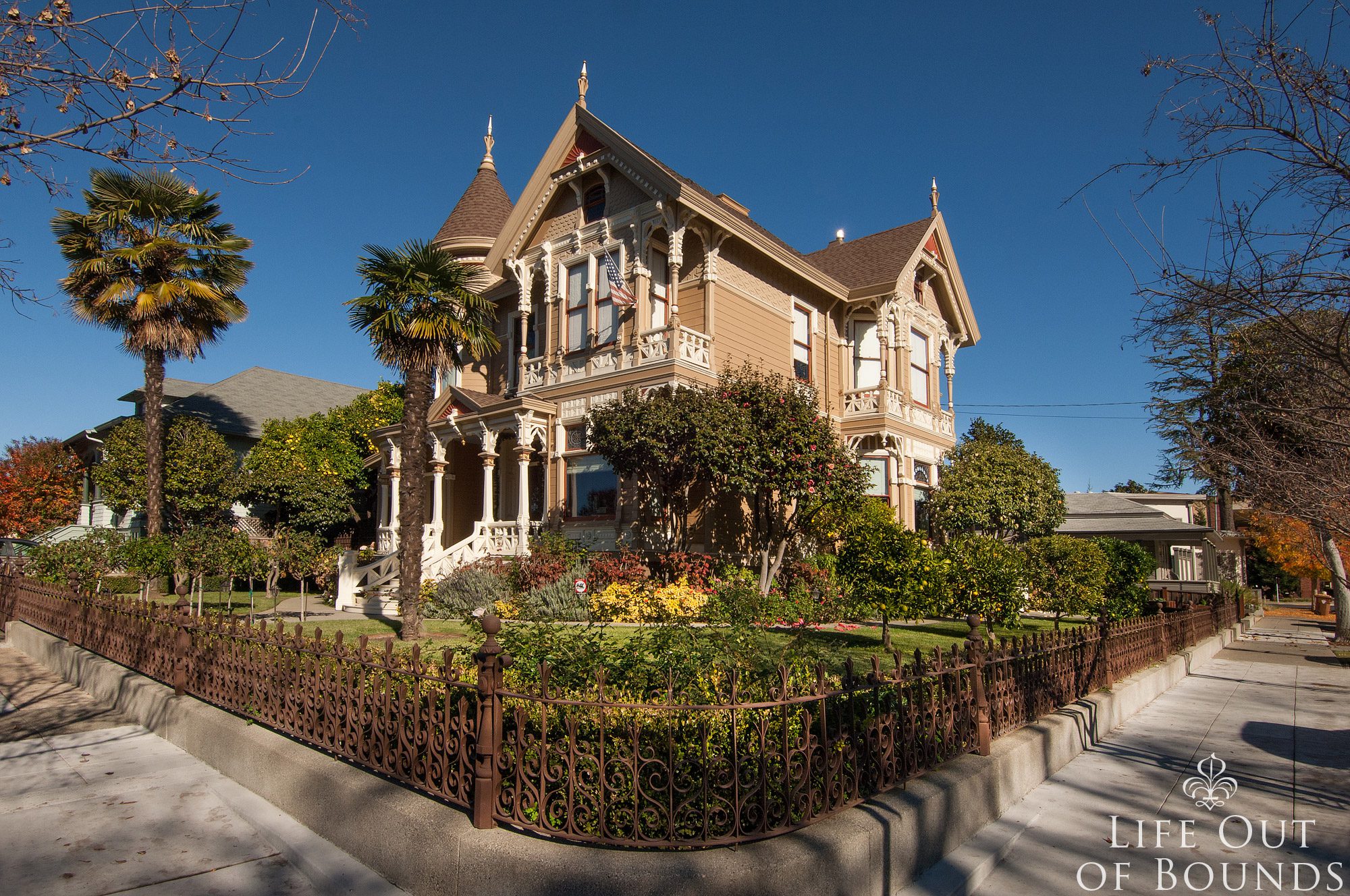
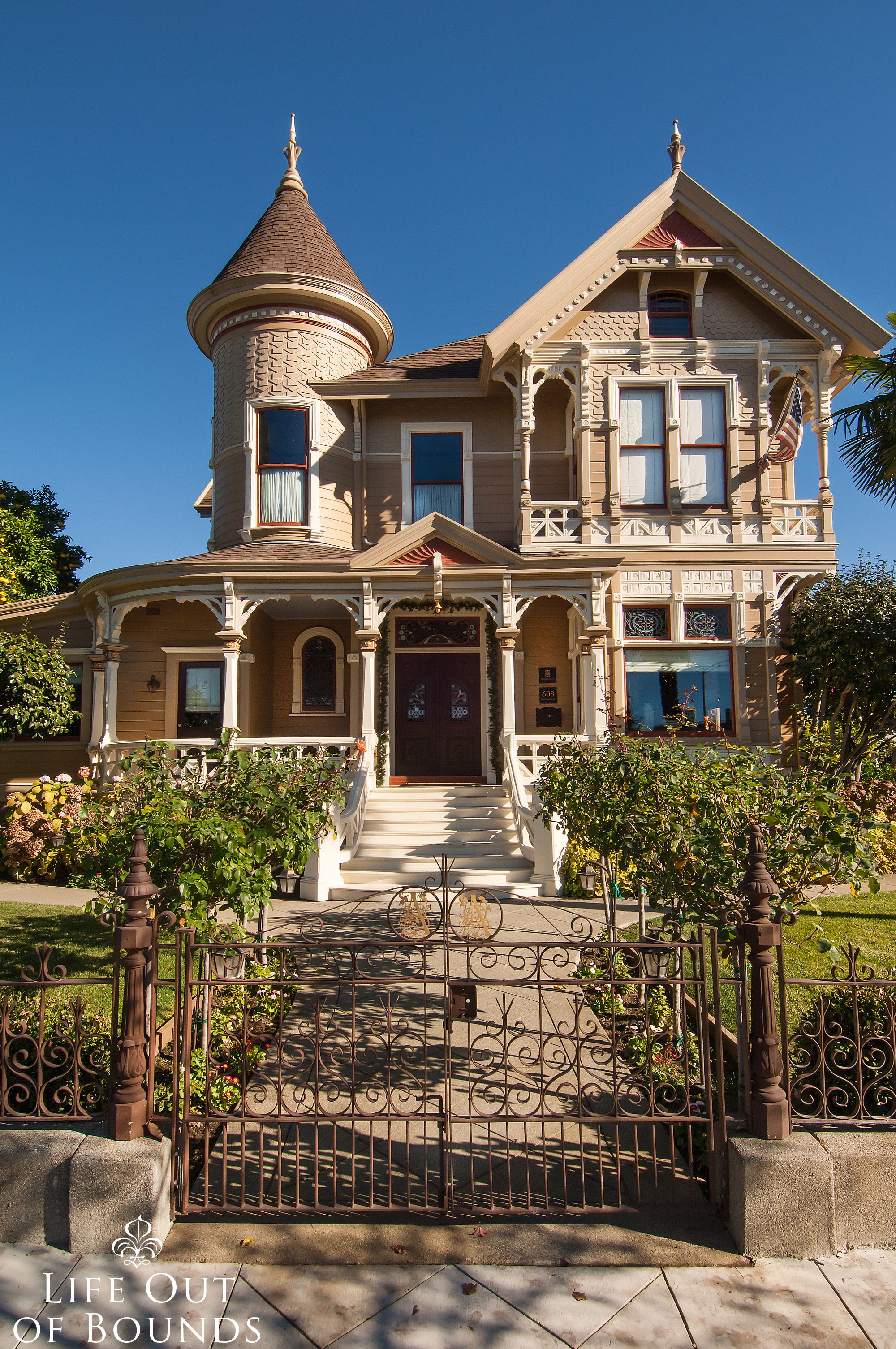
.
Ackerman Heritage House was originally built between 1884 and 1888. Commissioned by heiress Sarah Hayman, it was designed by local architect Luther Turton. Sarah and her husband, real estate tycoon Luther Turnbull Hayman, only lived in the house for two years before moving to another home. In 1904 the house was purchased by the Gifford family, who lived in it for the next forty-five years, definitely long enough to form a bond with the house and filling it with all the joys and dramas of family life. The house had since been known as the Gifford House.
When Lauren Ackerman fell in love with the house and purchased it in 2010, the building had not seen any maintenance for fifty years. This meant that negotiations went on for several months and repeated assessments were necessary, before purchase.
.
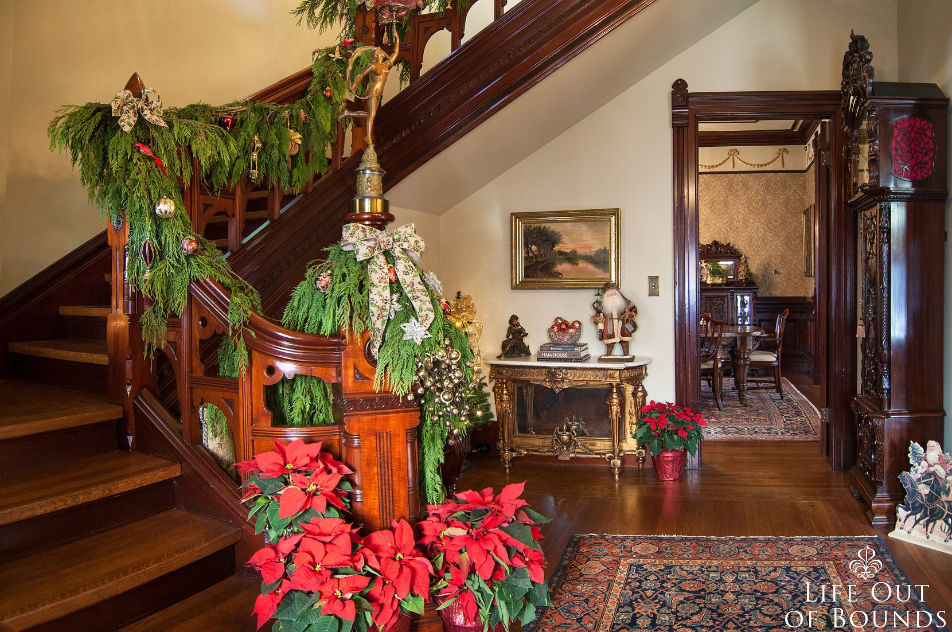
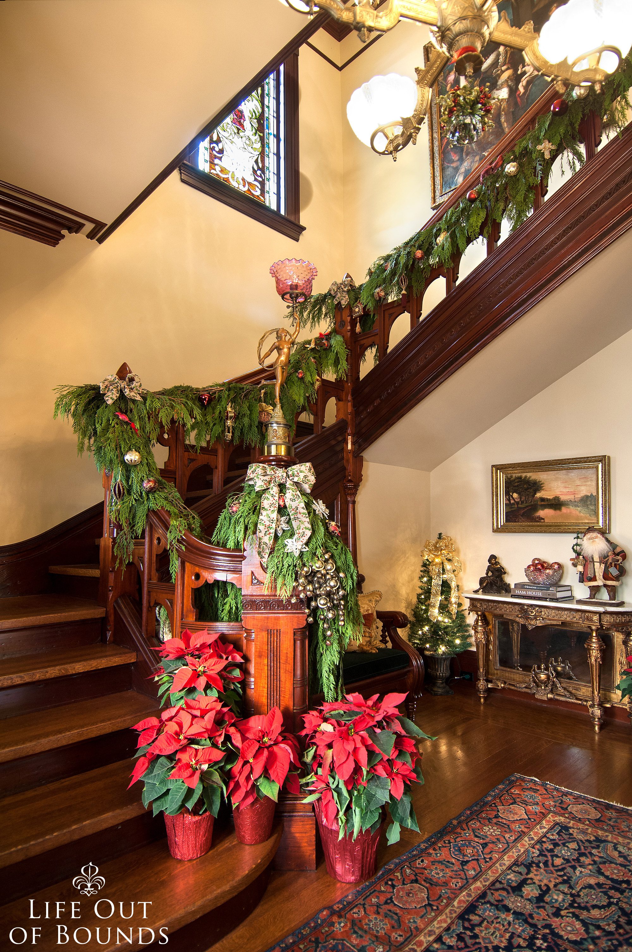
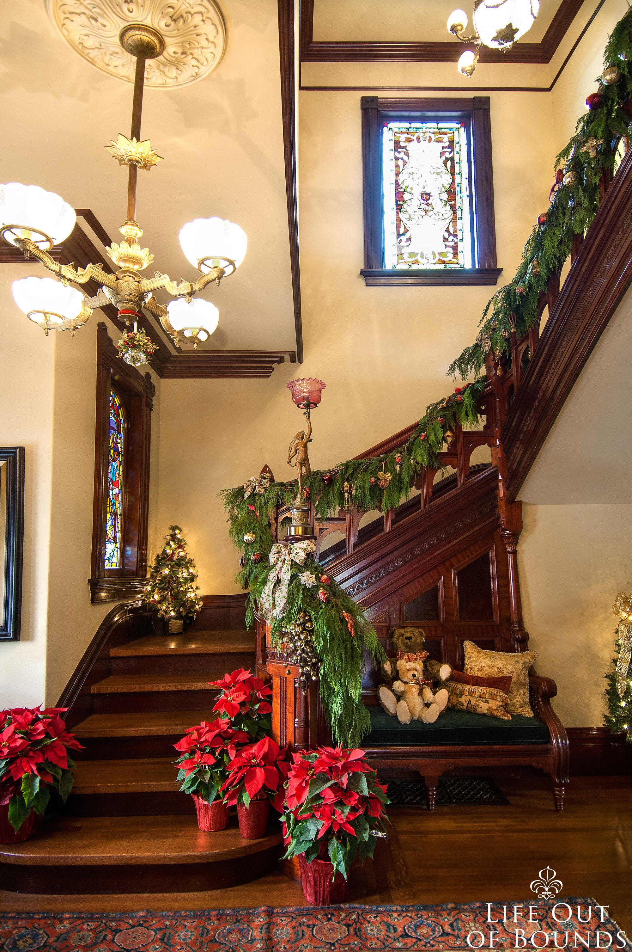
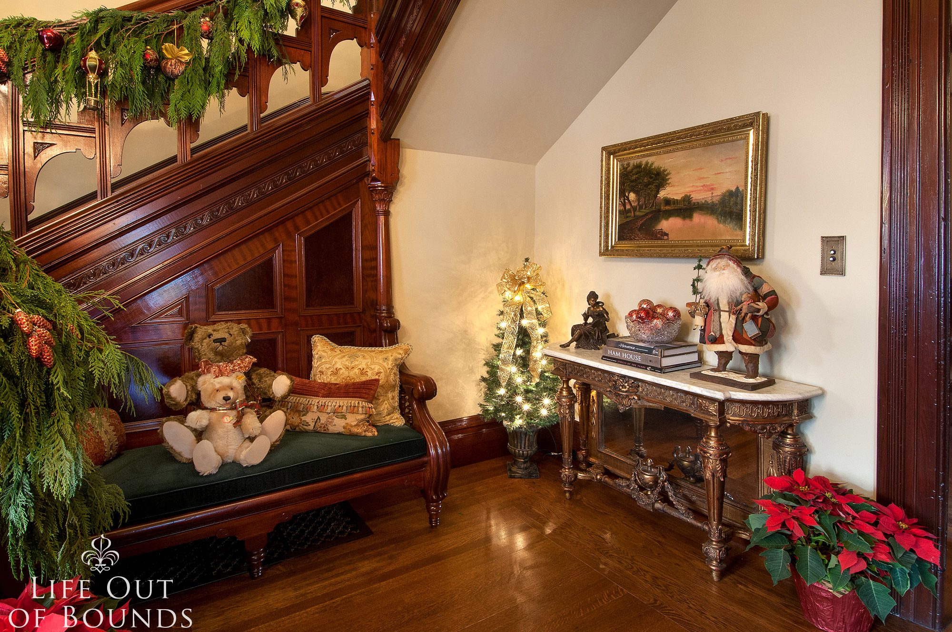
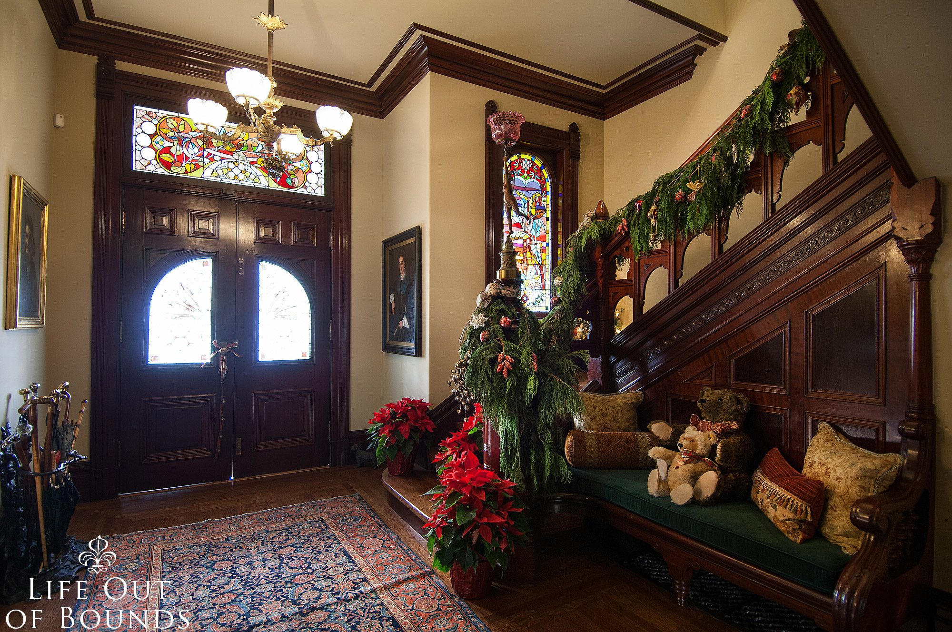
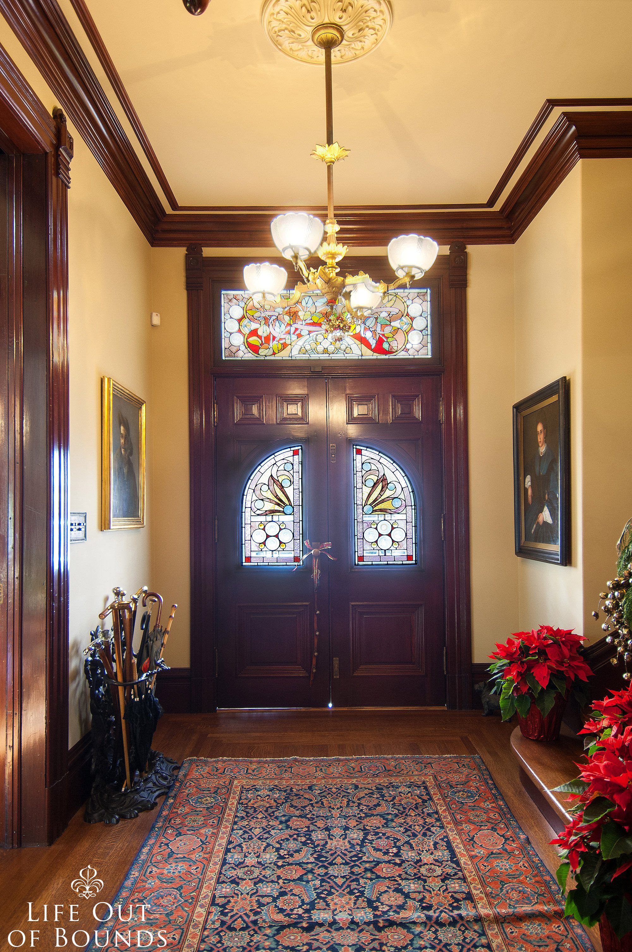
.
This was Lauren’s first restoration, and for five years, Lauren poured her heart and over two-million dollars into returning this house to her former glory. Lauren researched the history of the house and of life in Victorian Napa, learned about stained glass, redwood floors and even spent a summer at Oxford – yes THE Oxford – learning about period architecture. Ackerman Heritage House features seventeen stained glass windows and “Napa” redwood floors, aka wood from Redwood trees that had been milled in Napa in the 1880 and were/are considered of superior quality.
Then, just forty-five days from completion, the 2014 Napa earthquake struck, and works were set back several months as repairs needed to be made. Lauren said she had been so relieved the stained glass windows had been restored and strengthened already, “…or they would not have survived.” By the way, the stained glass windows were restored and created by talented Napa artist Ken Boyd, and you can view some of his work on his blog at this link.
When the project was complete, Sarah Hayman’s daughter, Lulu Hayman, as well as other descendant of the families that lived in the house, came by to view Lauren’s labor of love.
.
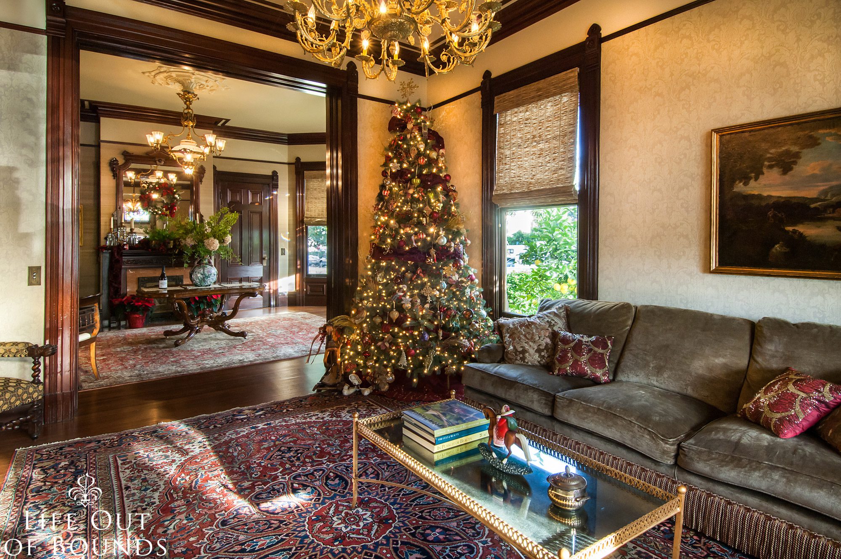
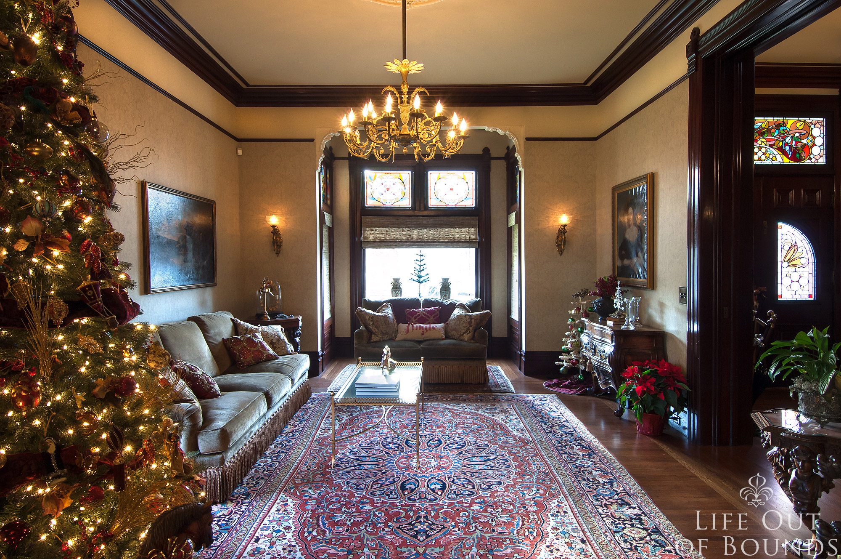
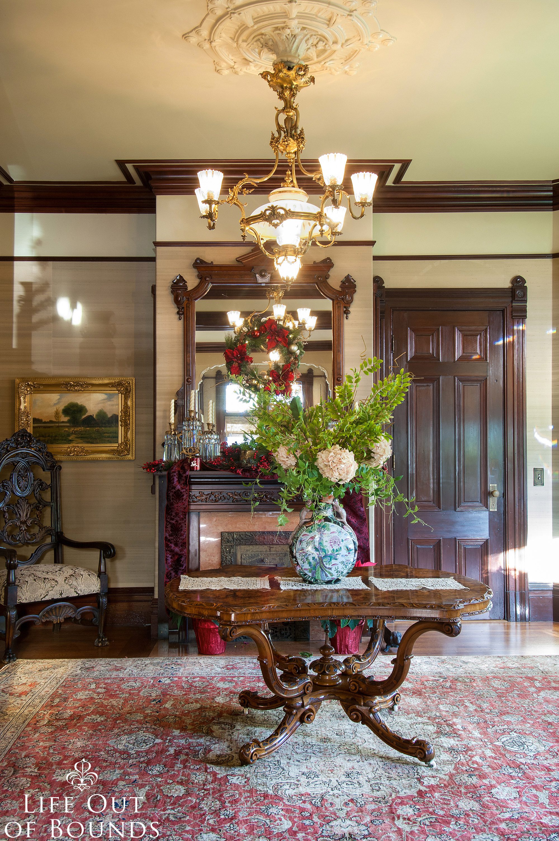
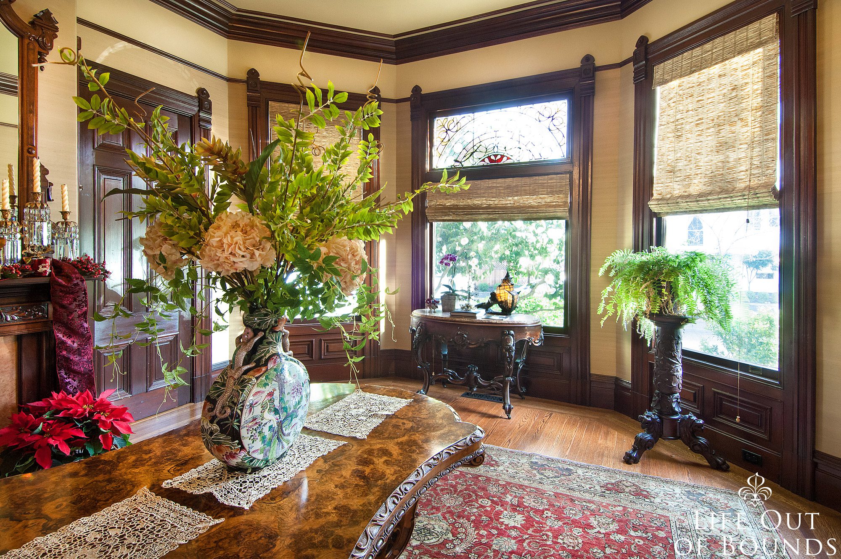
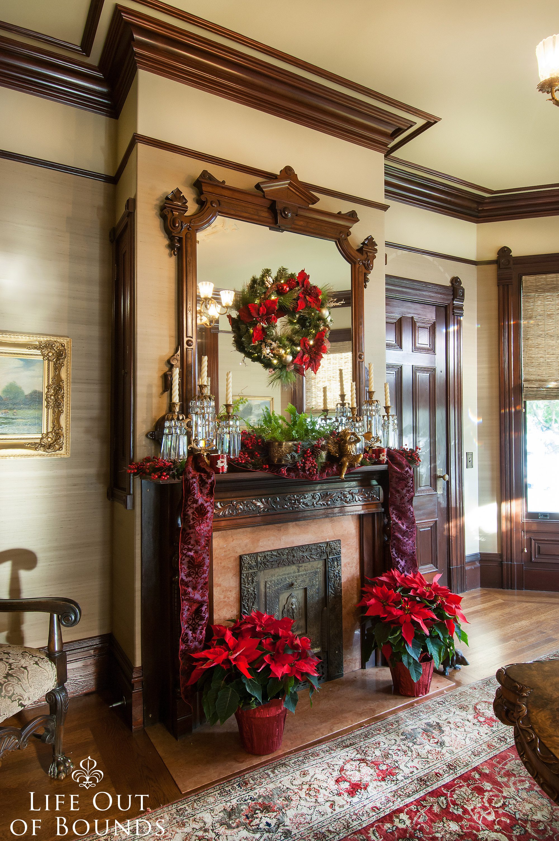
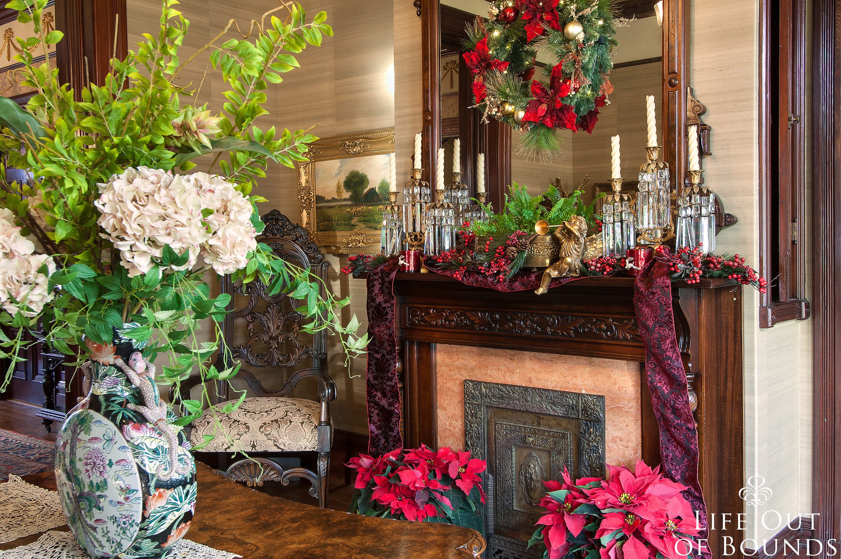
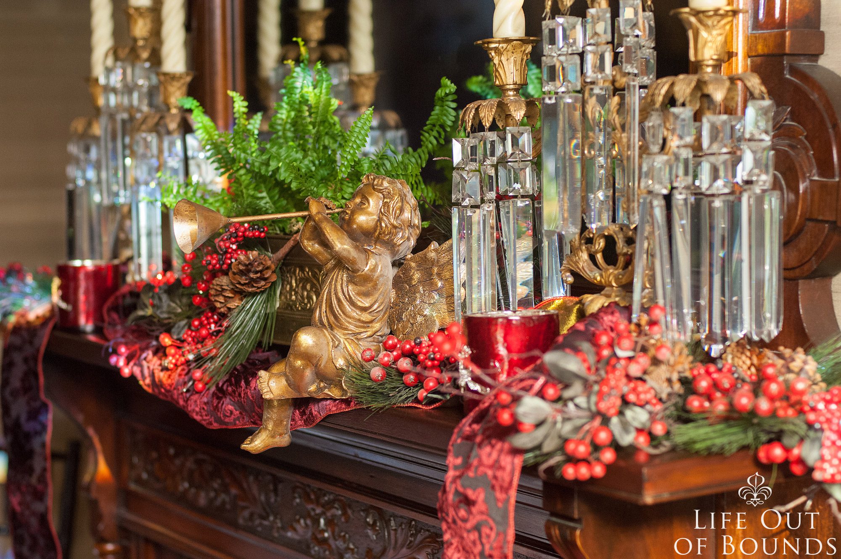
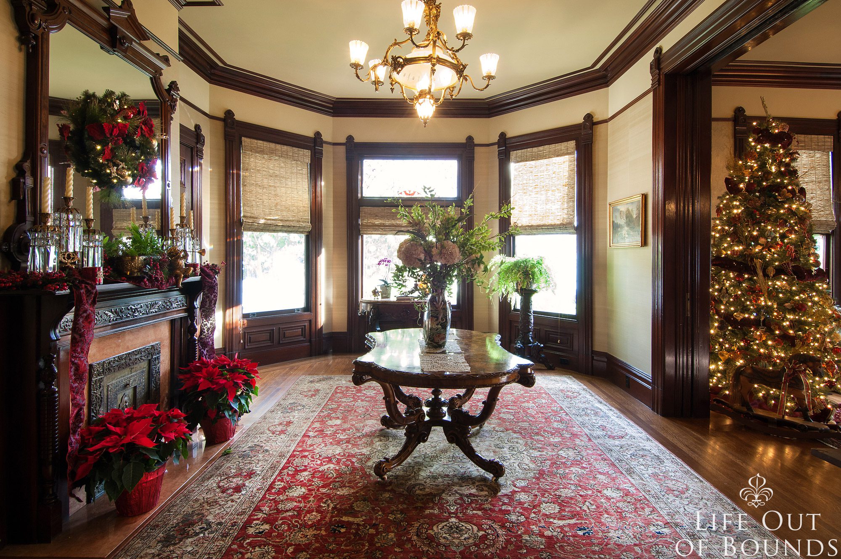
.
Though a few of the pieces came from her mother’s home and a few were local finds, Lauren found about eighty-percent of the furniture and accessories on e-Bay. When I shared my amazement that she could find so much on e-Bay, Lauren explained how so many of the younger generations live simpler lives and are not interested in holding on to their grandparents treasures. As you take time to look at the photos, and even better if you are touring the house, you will notice an incredible level of accuracy in every room, down to the smallest detail. You truly feel like you have jumped into a temporal wormhole and gone back in time.
That is actually Lauren’s intention: make the house self-supporting and preserve it for future generations so they can have the ‘time travel’ experience as well. Which is why, when she passes, hopefully many years from now, Lauren intends to donate the house to the City of Napa.
No one lives at Ackerman Heritage House. I wondered about that, and when I asked Lauren, she said it would be too intense to live daily in such a showplace. But she and her family did stay there when they had to evacuate from their Coombsville home during the wildfires of last October.
.
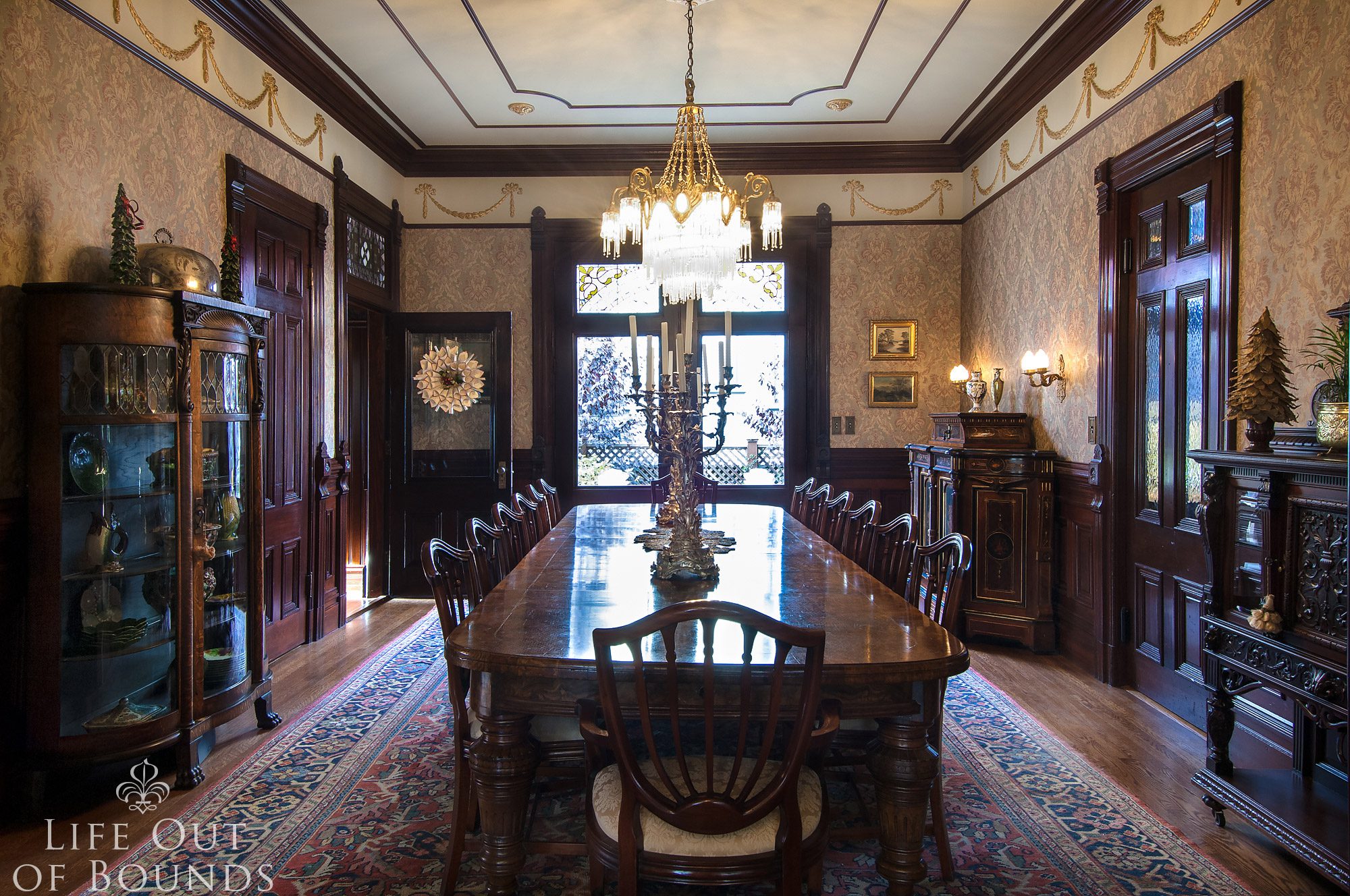
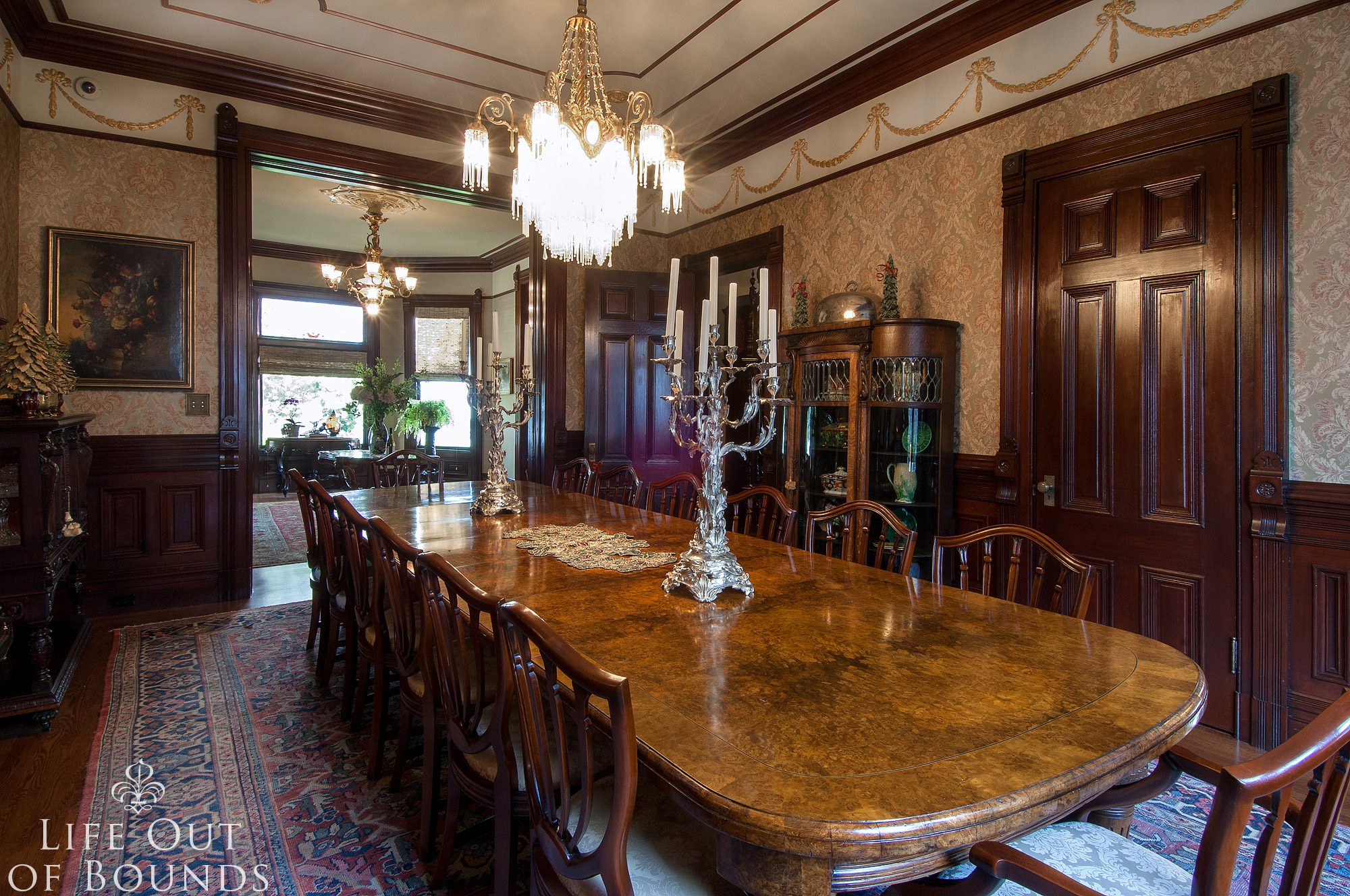
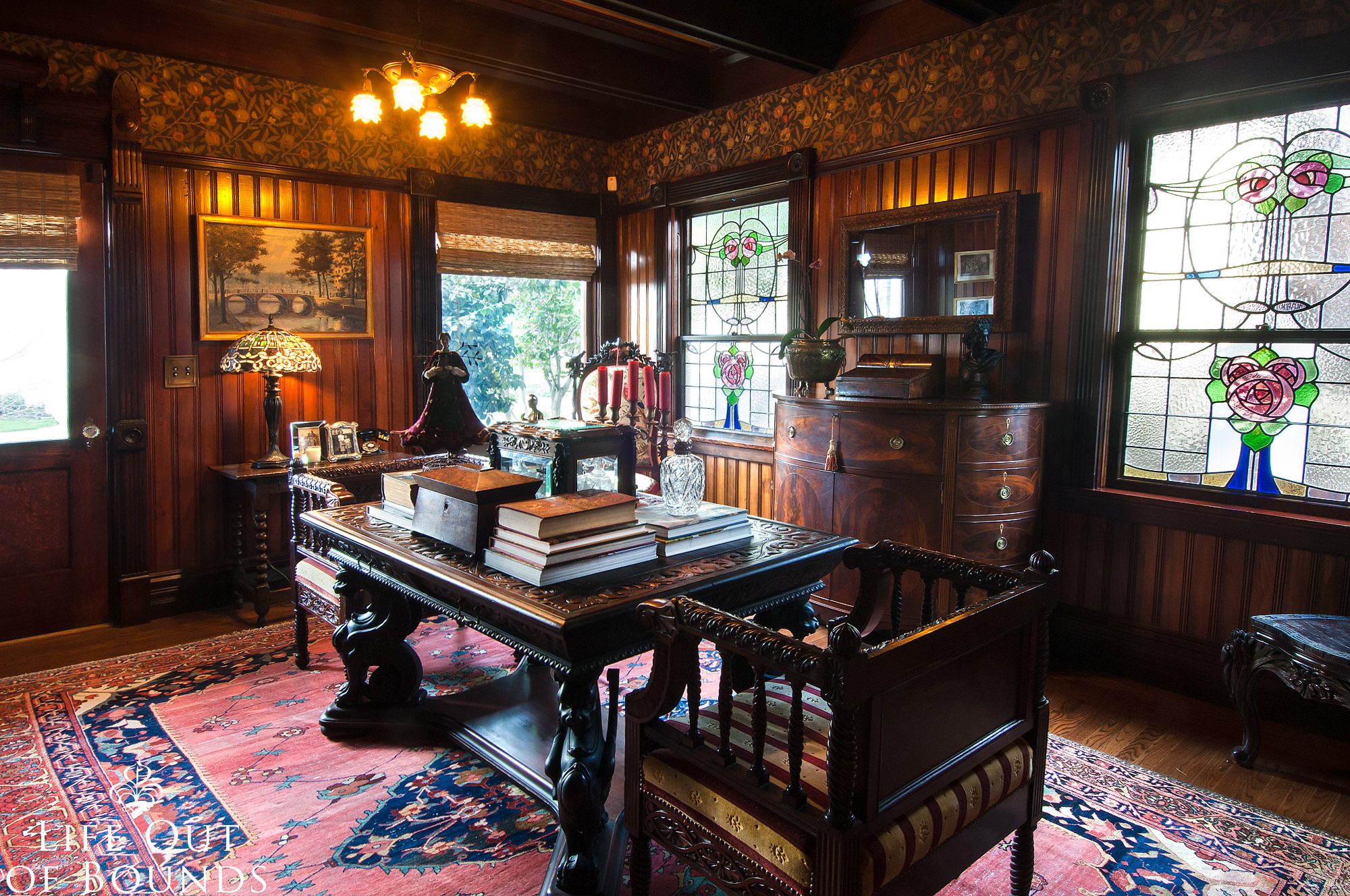
.
Above and below are two views of The Library, which is a small room off the main dining room. I thought the other spaces were pretty self-explanatory, but I wanted to mention this one especially because, on the day after the tea party, when I returned to photograph the kitchen, I walked back through the library to use the downstairs guest bathroom (image further down). As I approached the bathroom door I felt an energy shift and got major goosebumps. When I returned to the kitchen, I mentioned this to Kristie, and she said “Was that right in the corner by the bathroom door?” When I confirmed that, she added: “That is our resident ghost. He hangs out mostly in the library, on the chair by the bathroom door.” Which means that when I shot the image below, I was likely sitting on his lap. Or maybe he had moved.
Kristie confirmed that the ghost is a he, and his name is Gifford. I am not sure if this is his first or last name, but he is clearly connected to the long-residing Gifford family. I am not entirely sure how come Kristie knows so much about him, but she is the one who spends the most time at the house as that is her office base. She said that she used to get a little spooked, but that now she and Gifford have reached a smooth cohabitation. I checked with Kristie about whether he would mind my mentioning him in this blog post, and she said he did not mind at all.
Lauren also talked about the feeling of sharing the house with other “residents” when she stayed there during the wildfires, but they all felt very benevolent and welcoming. I had the same feeling while walking around the house taking photos. So now you know to say hello to Gifford if you stop by for a visit.
.
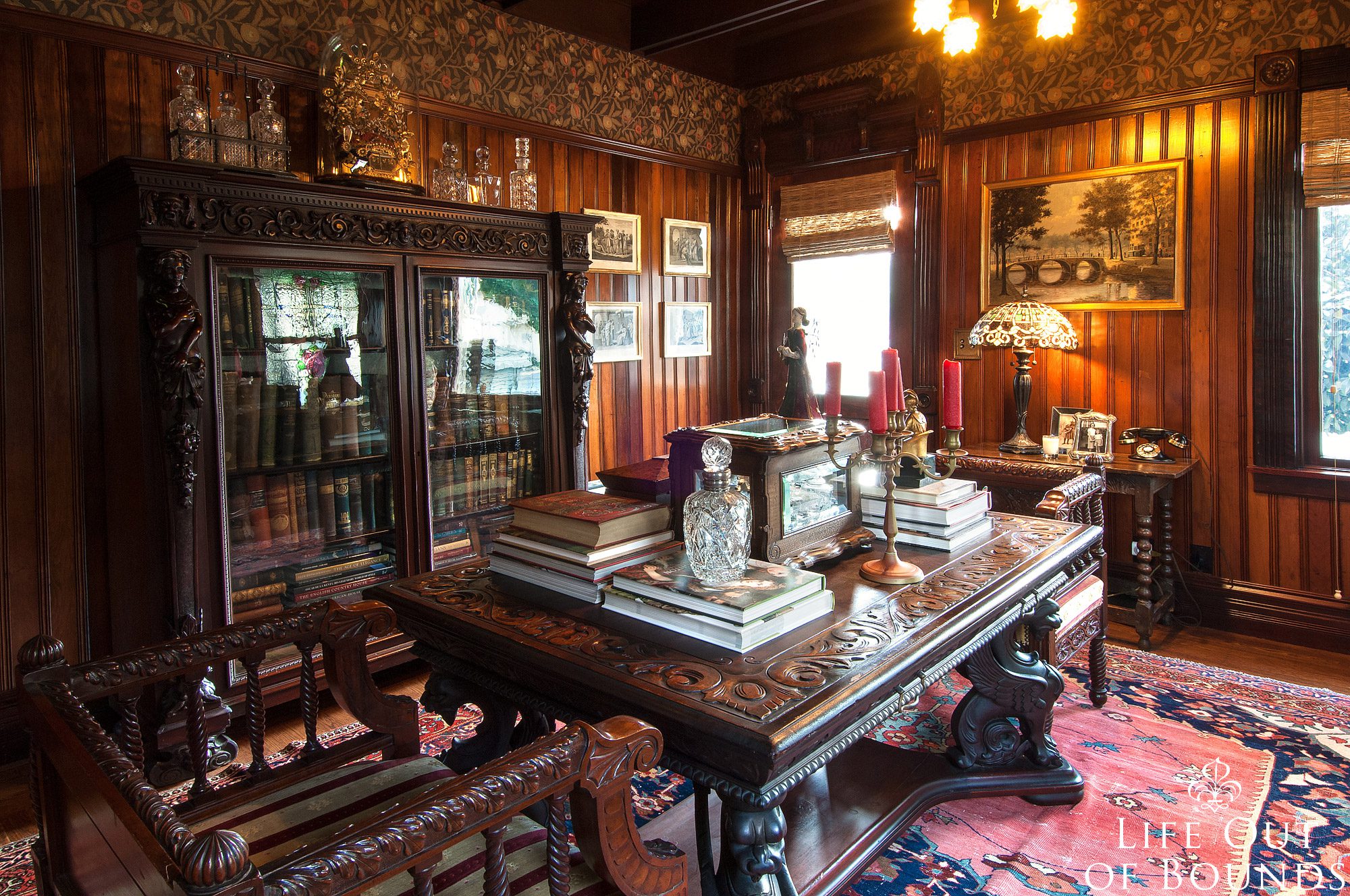
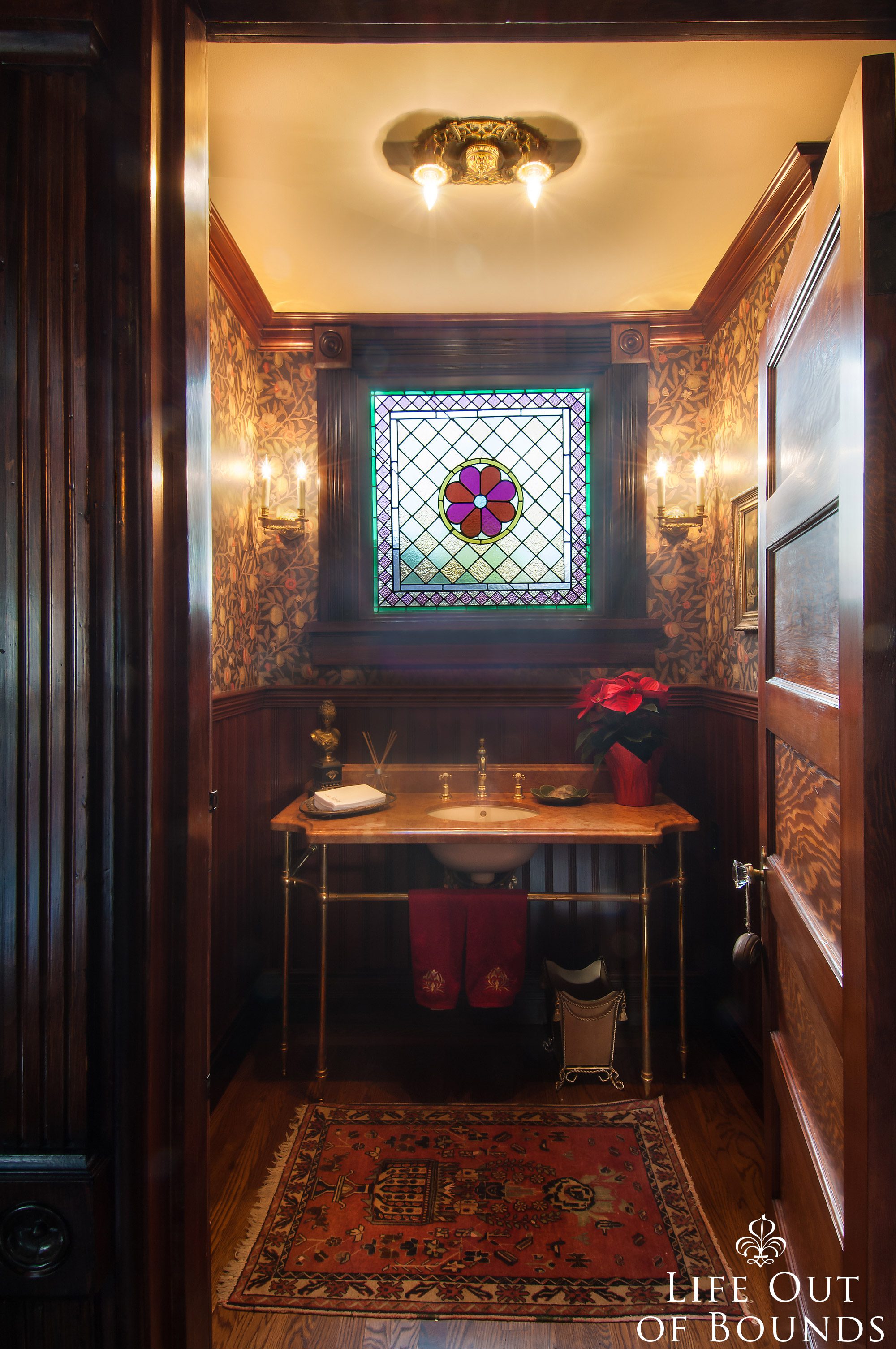
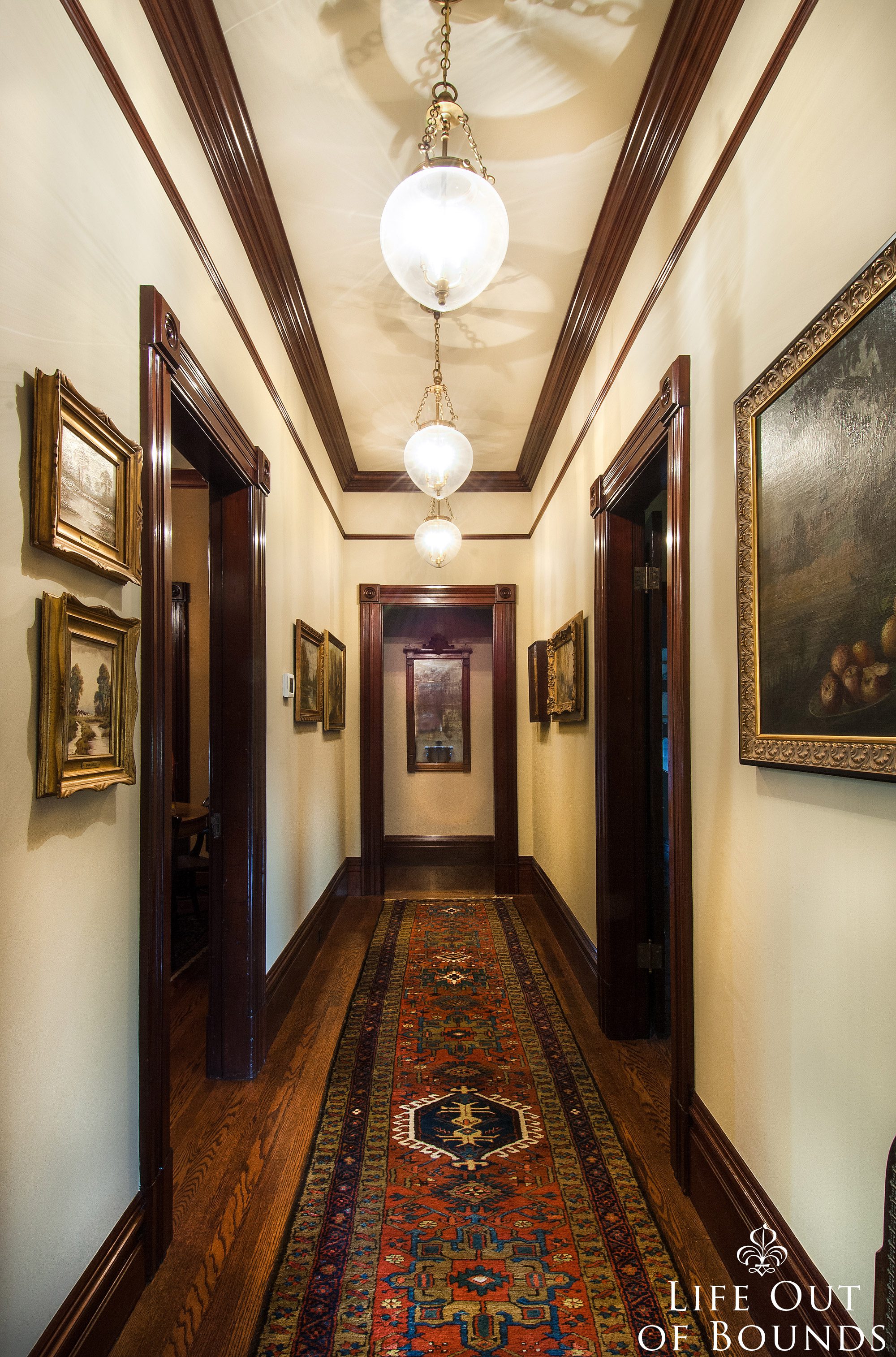
.
We have now climbed up that beautiful staircase and find ourselves in the upstairs hallway. Above is the view of the hallway looking towards the back of the house, while below is the view looking back towards the stairway.
.
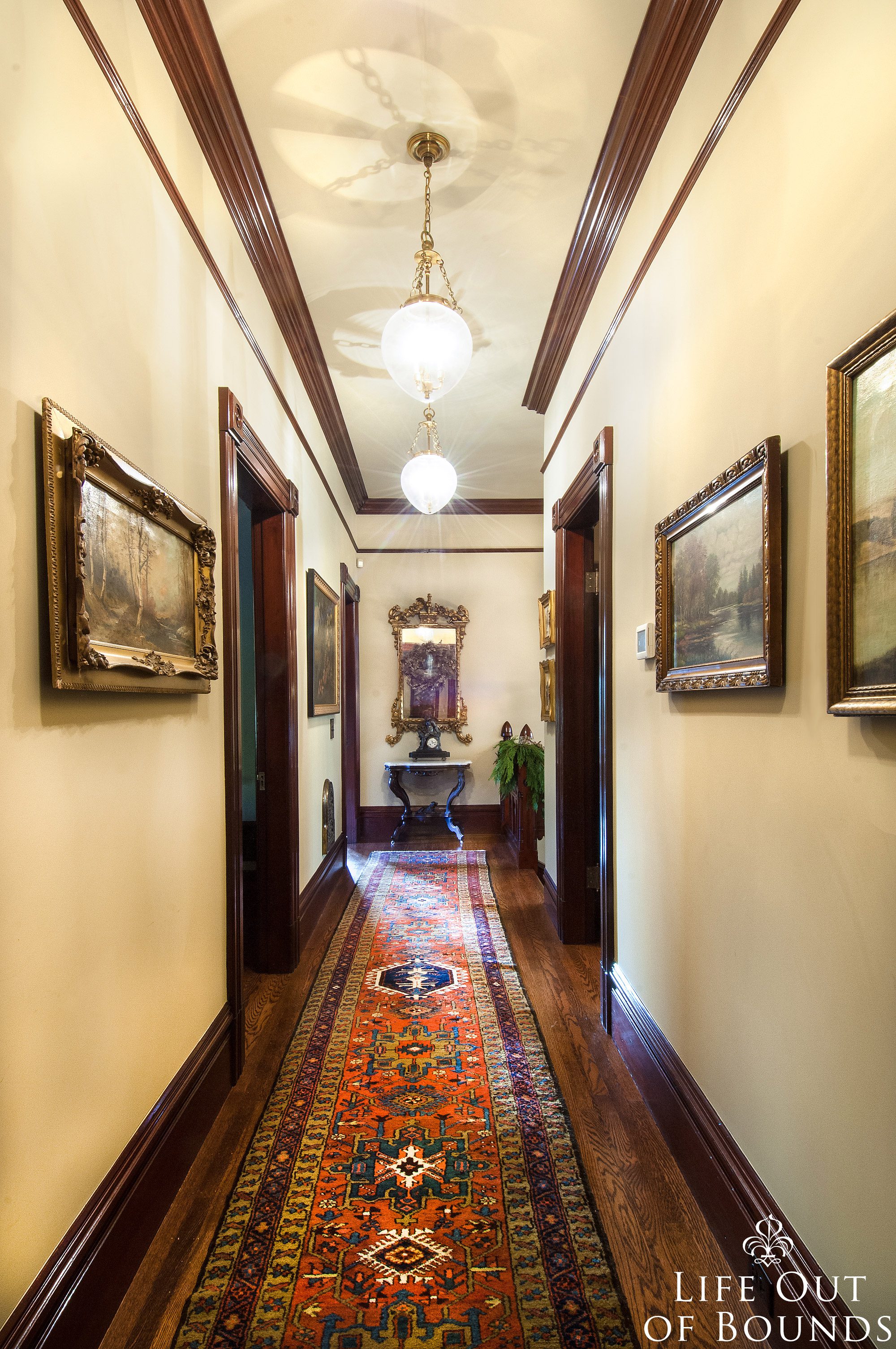
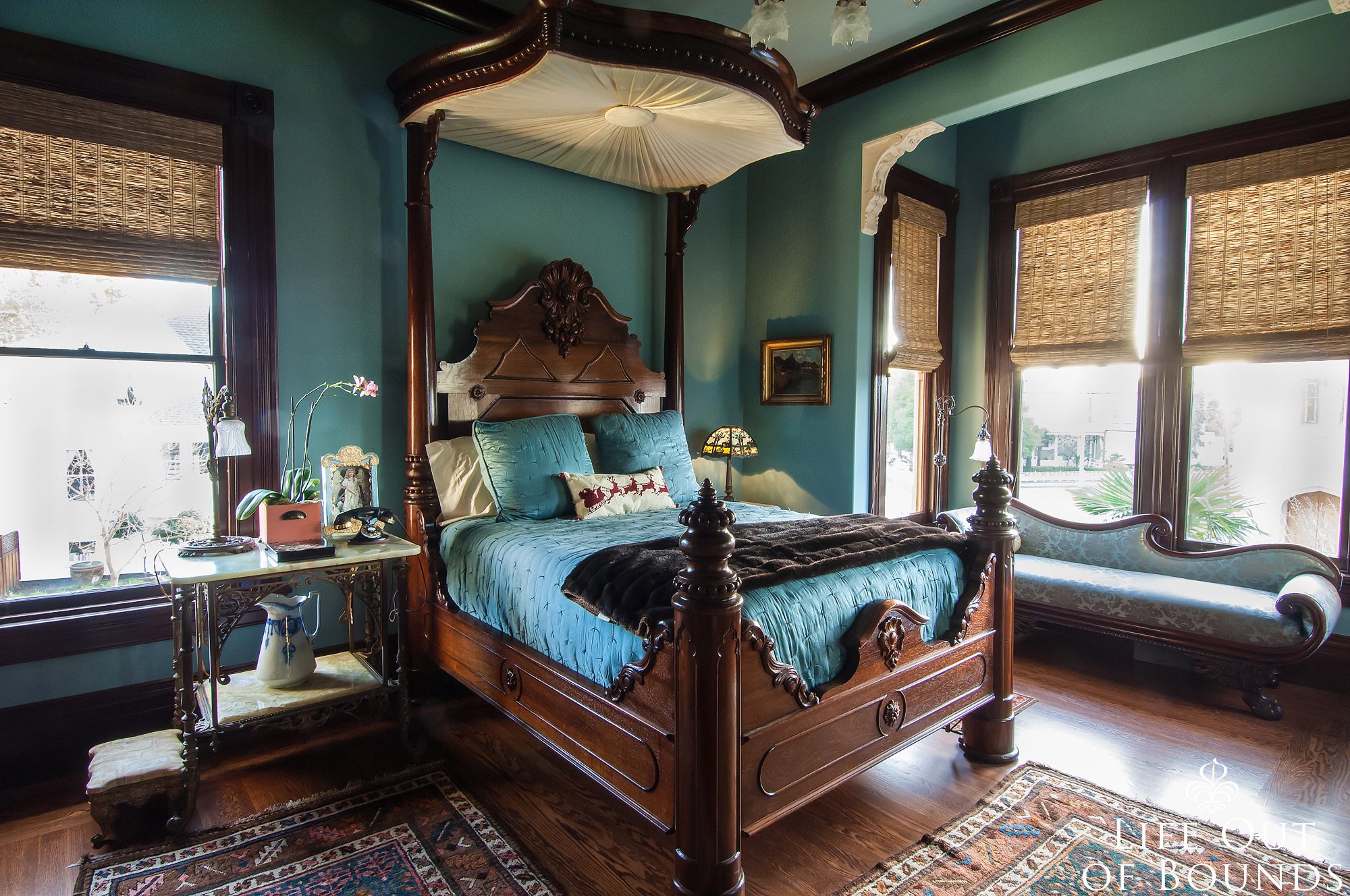
.
Above is the master bedroom, known as Sarah’s room. The canopy bed is one of the eBay finds. In the images below you get to see the stunning bathroom attached to this bedroom, with its clawfoot bathtub and sparkling chandelier set within the tower. Victorian homes traditionally had only one bathroom (can you imagine?!), but Lauren broke with that tradition (very wise) and the house currently has three full bathrooms upstairs, plus one half bathroom also upstairs and one downstairs, the one by the library. They are all beautiful, but this one is clearly the most spectacular. It is also the only one to have both bathtub and walk-in shower. The other two are shower only, though quite spacious.
.
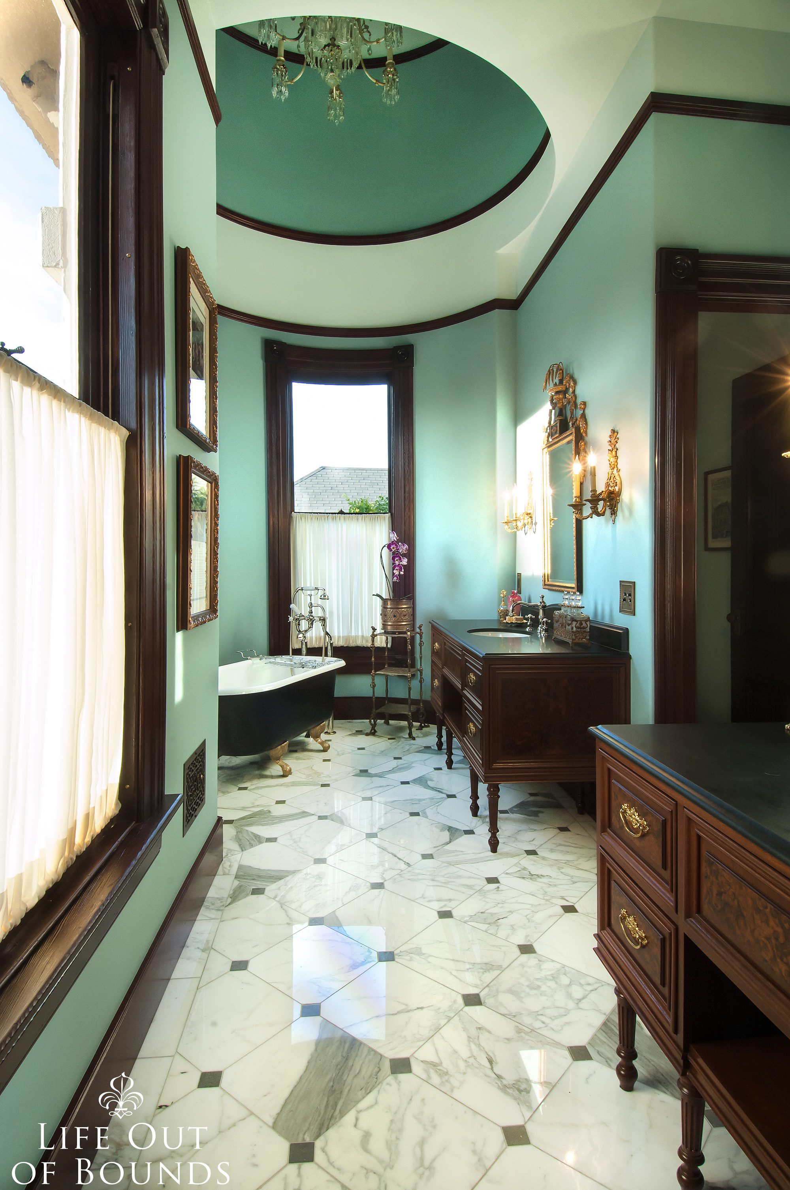
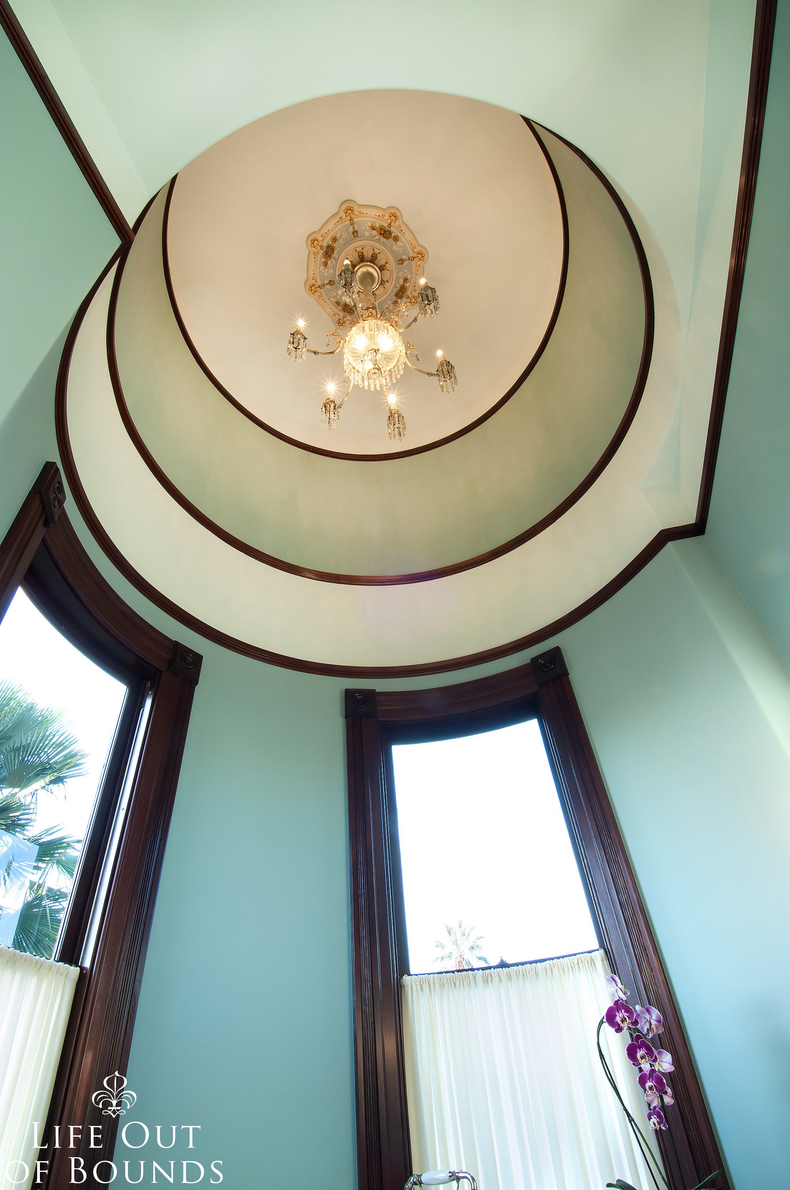
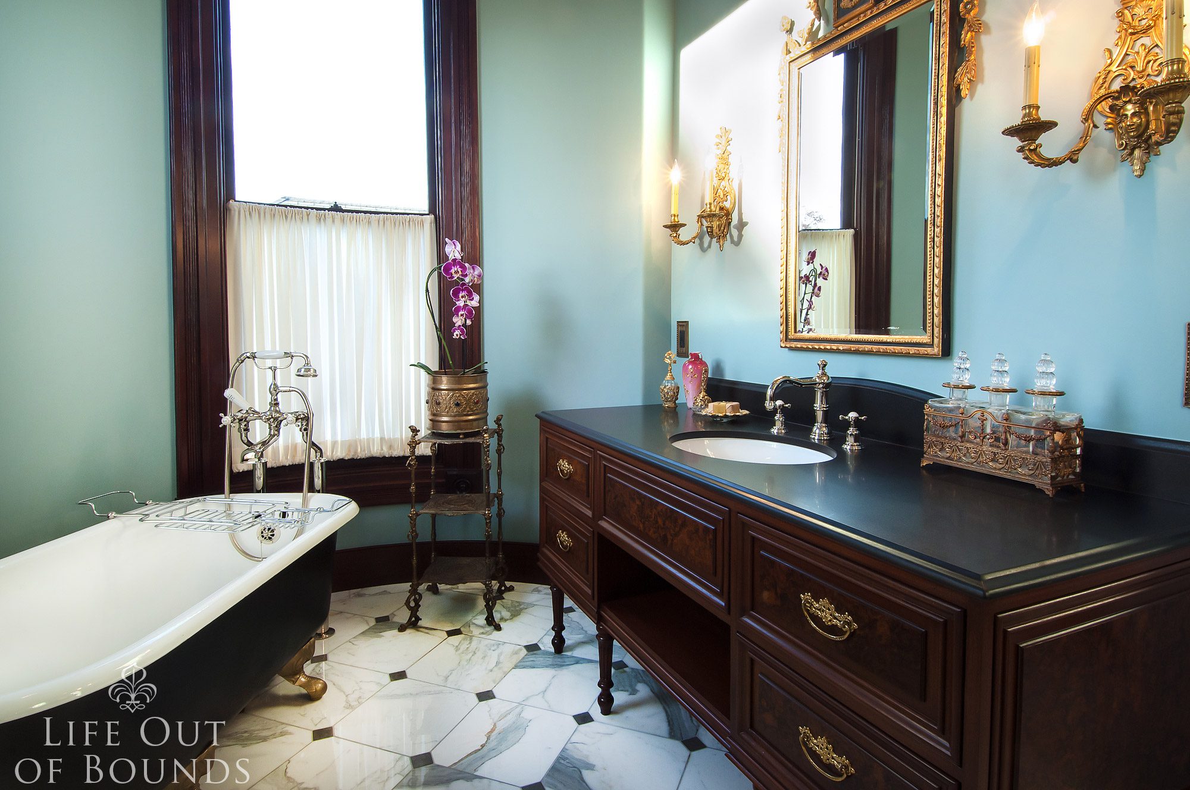
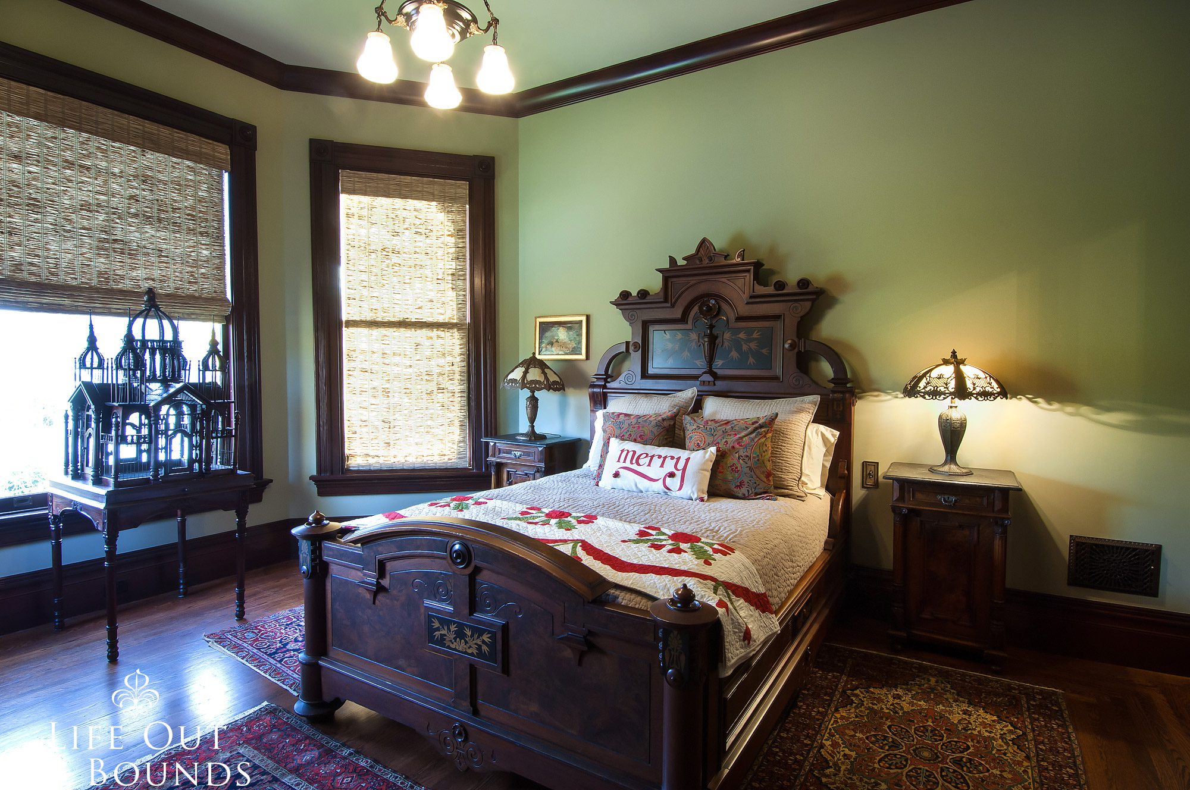
.
Above and below you can see the second bedroom with its adjacent bathroom.
.
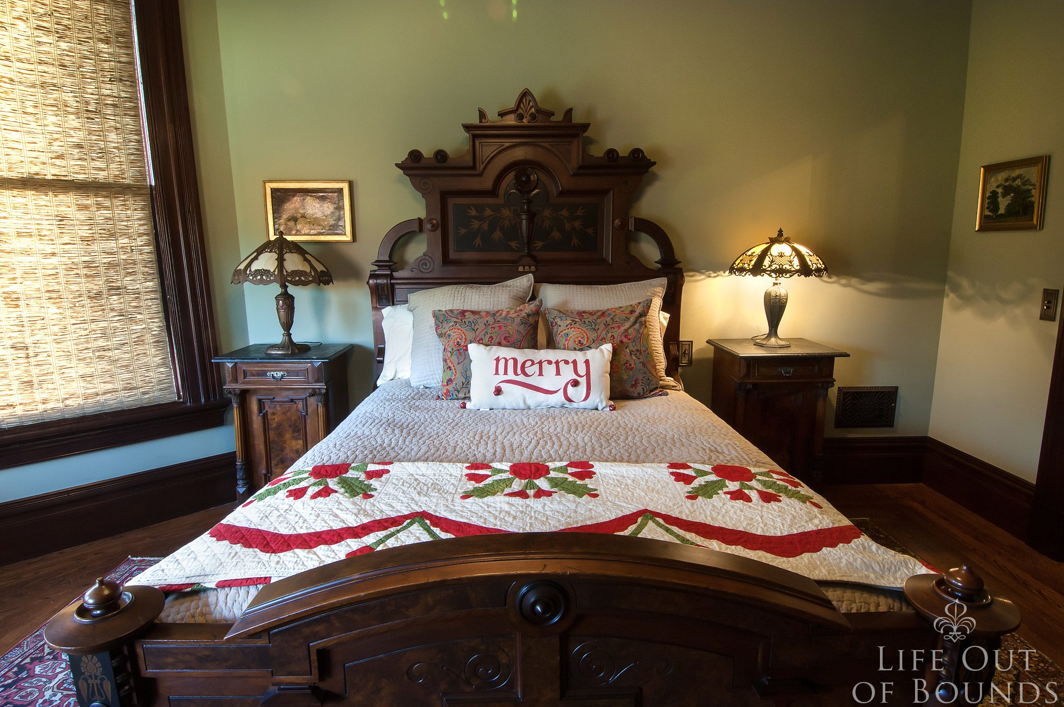
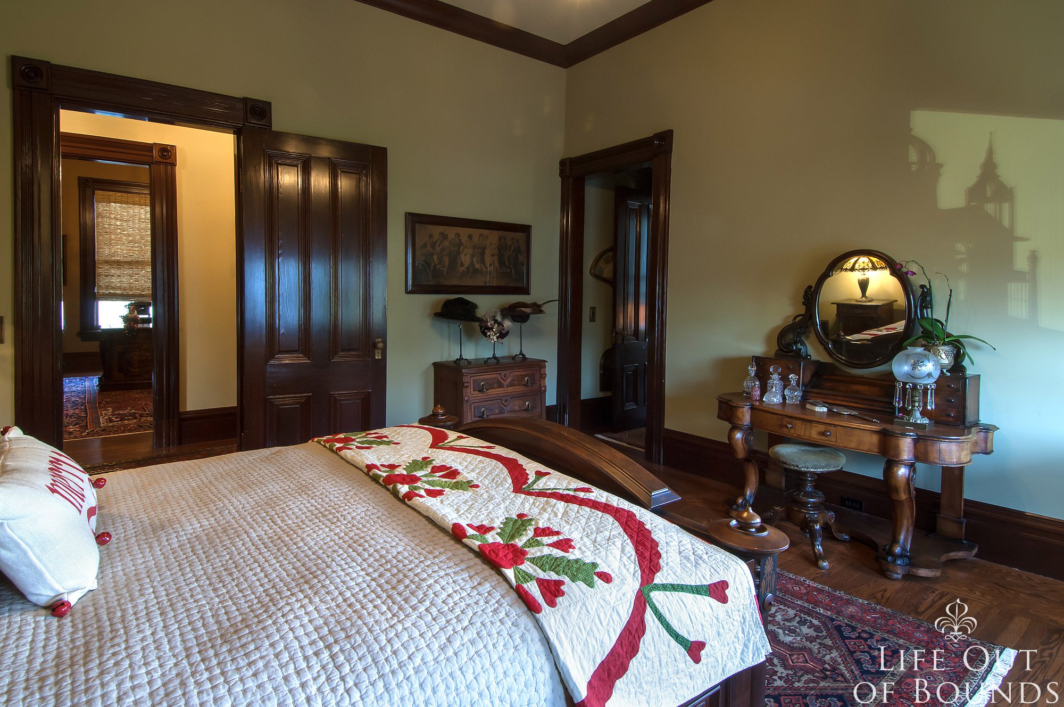
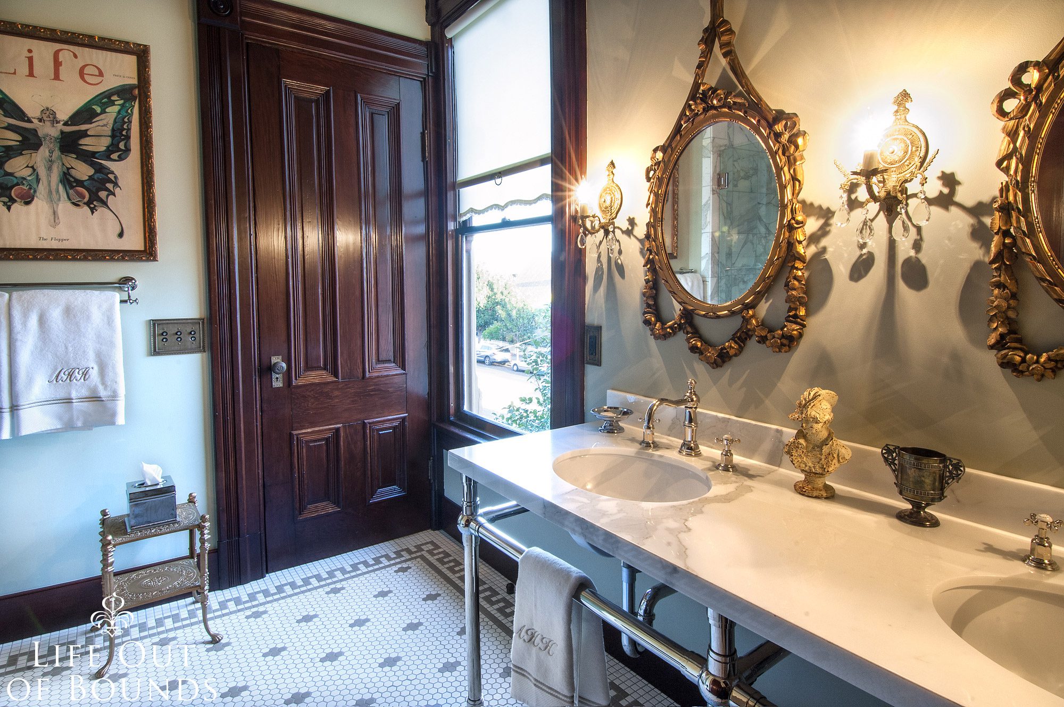
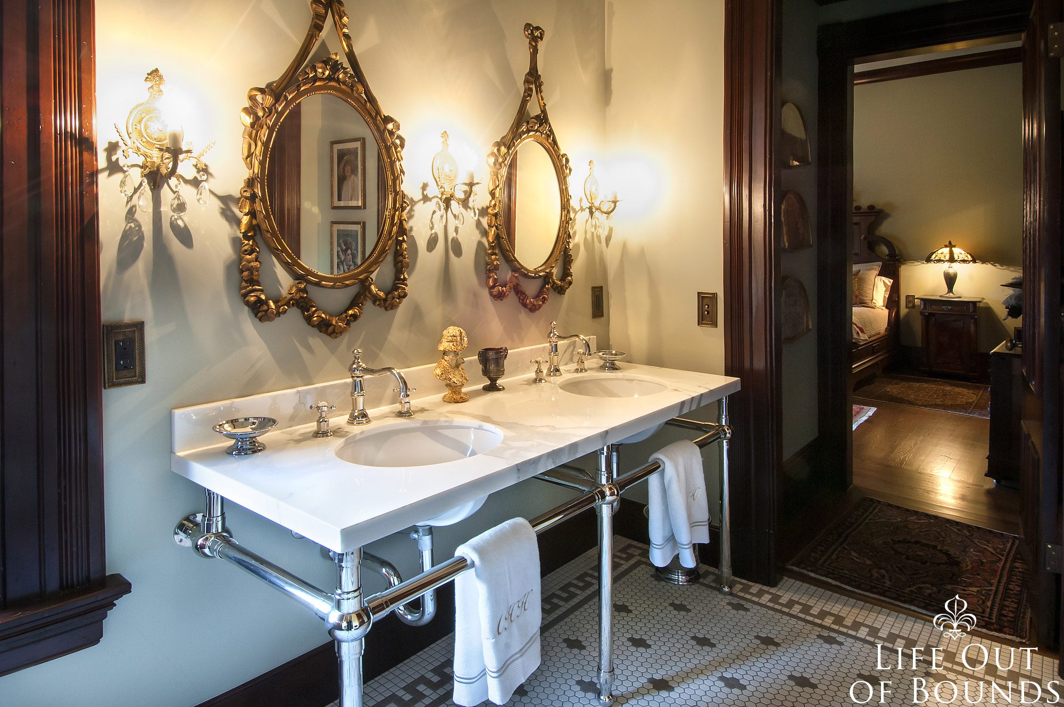
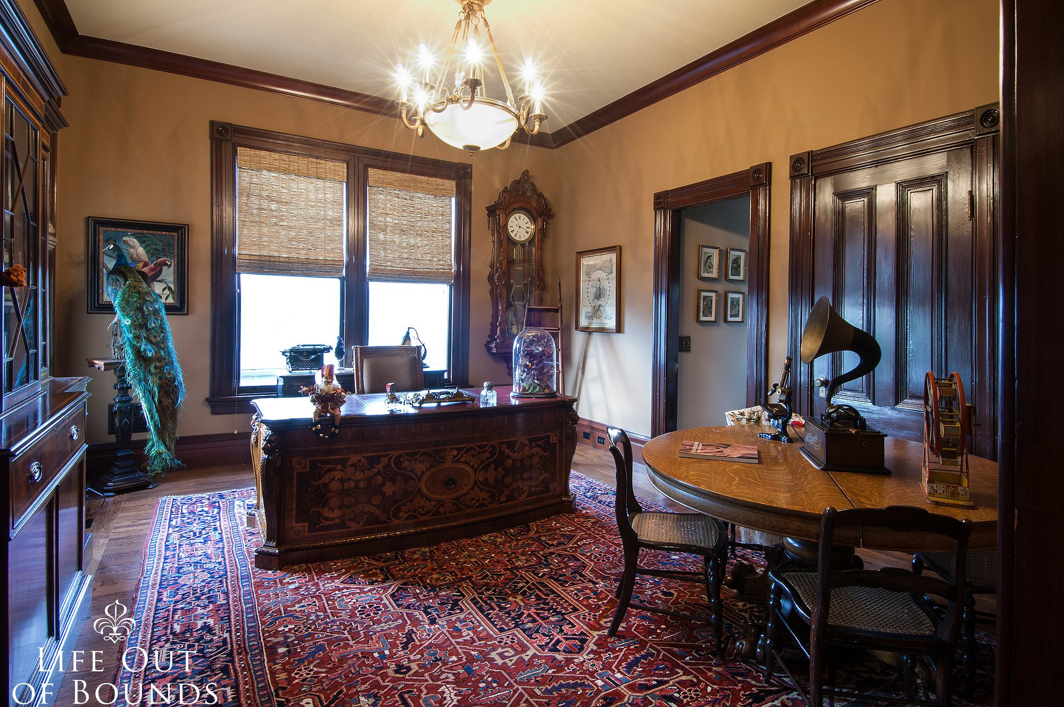
.
Lauren turned the third bedroom into a gentleman’s study. Her intention was create a space that reflected the interests of a Victorian gentleman, and she furnished it with what might have been in such a room at the time, including a stunning English desk and a peacock taxidermy. This room is the one featuring a particular framed print of the era, a family tree, which she purchased on eBay as a set together with an Americana poster. It was only when the prints arrived and she went to hang them up that Lauren realized that the name on the family tree was…. Ackerman! She said this was one of many synchronicities that occurred since she bought the house.
.
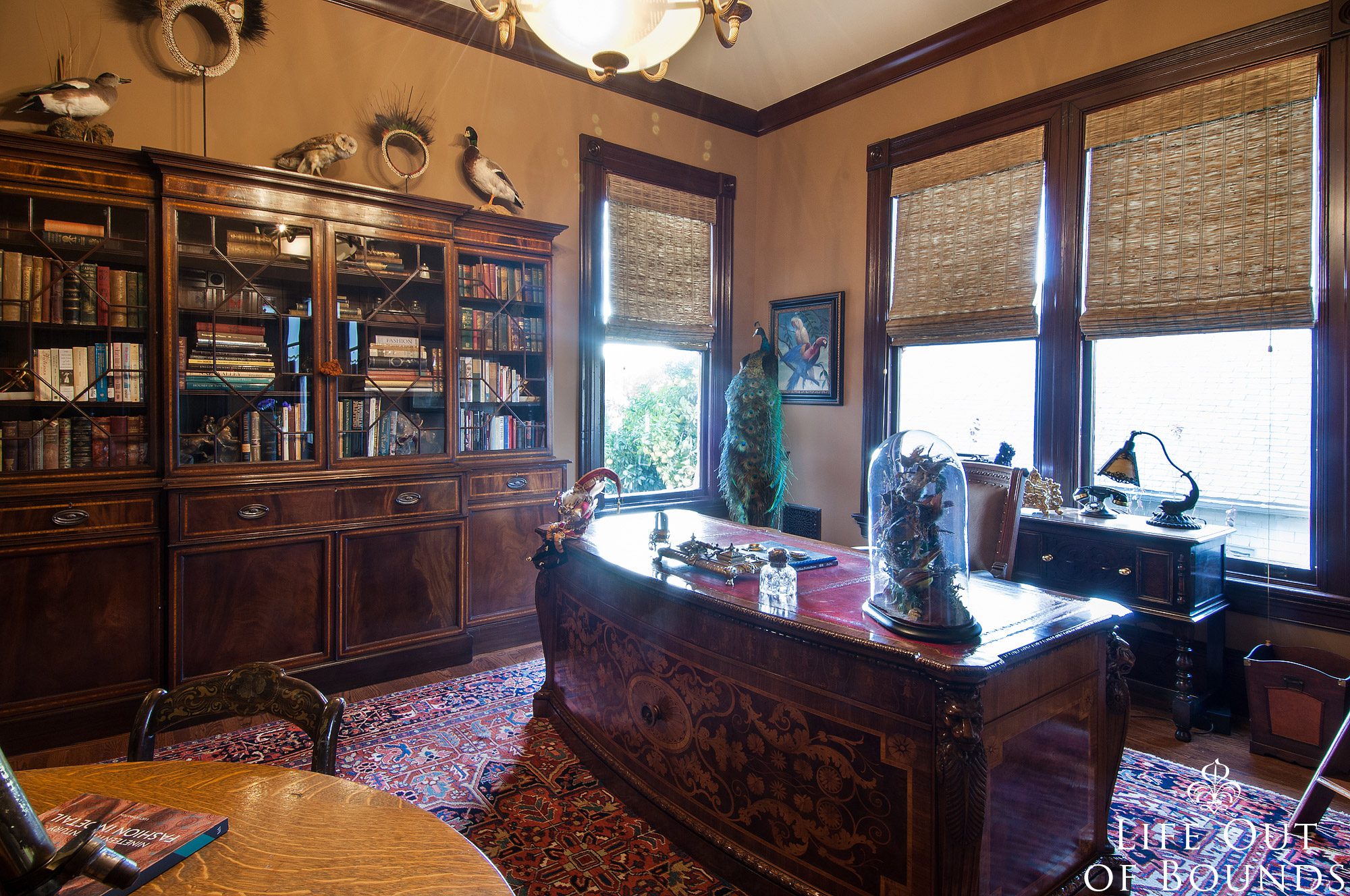
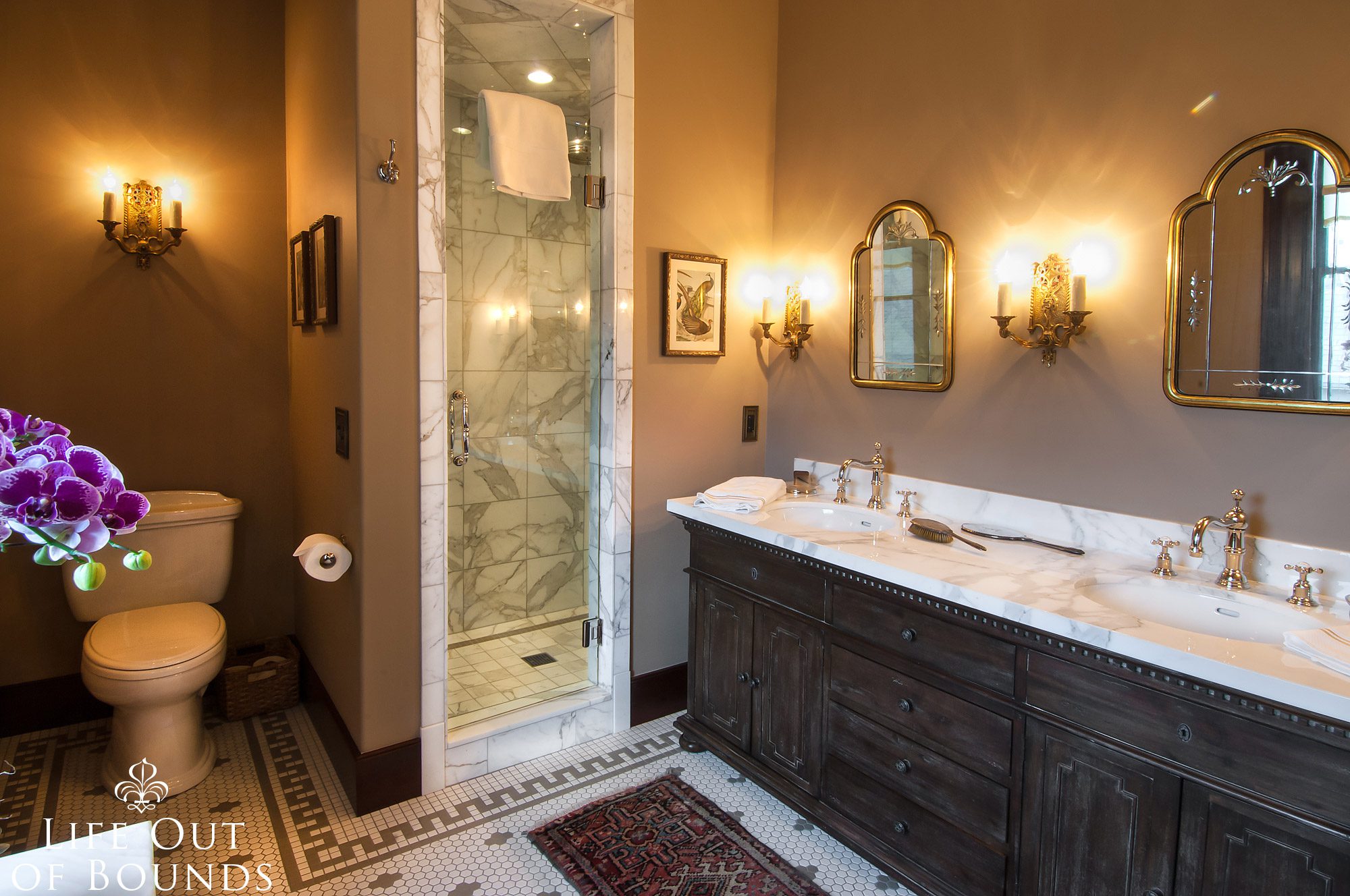
.
This is the bathroom by the studio. I shot it both with the lights on and off so you get a better sense of the colors. Winter is a challenging time to photograph interiors, as the sun never rises up to zenith point, but keeps shining through the windows all day. I often had to bring down the blinds, thus needing to turn on the lights, and I found myself dealing with a lot of flares (besides ghostly passages here and there). Technical sidebar aside, this bathroom used to be the maids’ bedroom, while the small half bath at the end of the hall – which I didn’t photograph because it was too small to capture even with a wide angle lens – used to be a sewing nook.
.
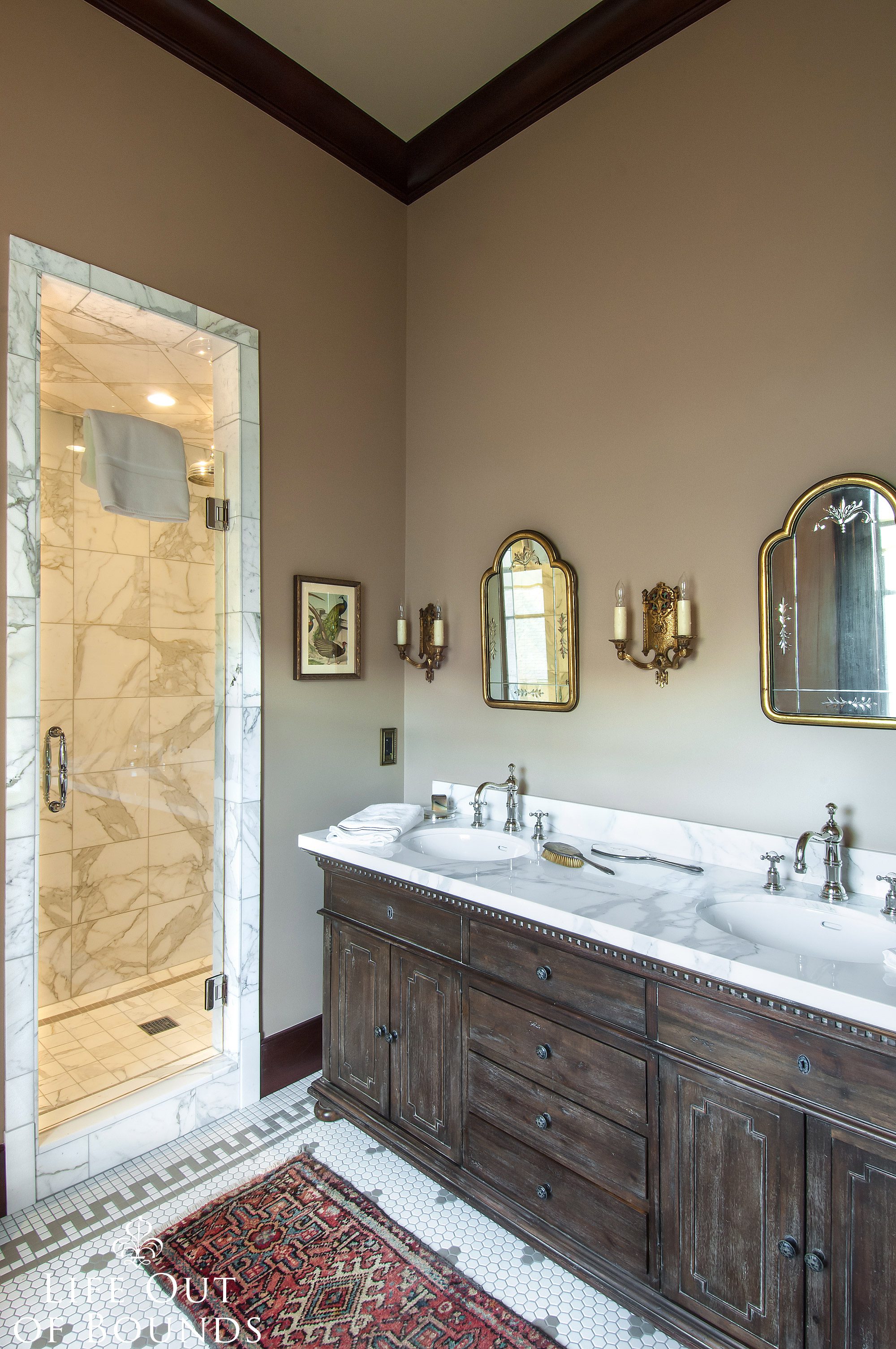
.
Back down the beautiful staircase and finally into the magnificent kitchen, so spacious and equipped to satisfy any chef. Yes, I have been drooling over the kitchen possibly more than any other room in the house. And look at that ceiling!
.
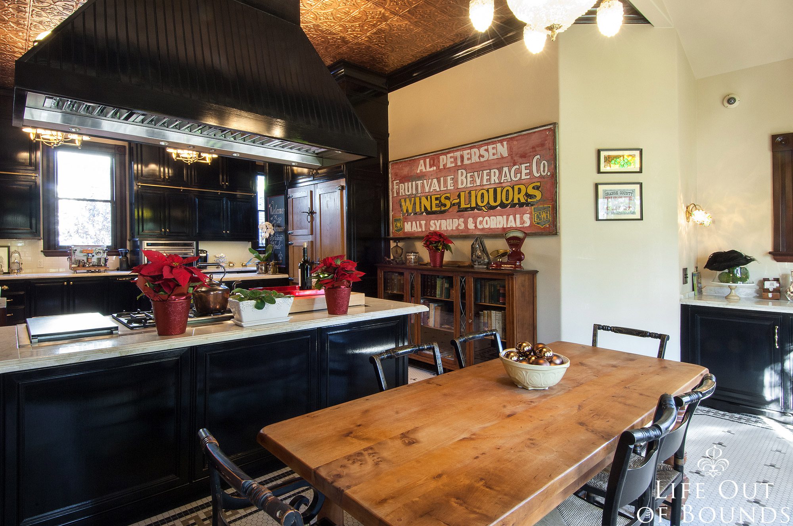
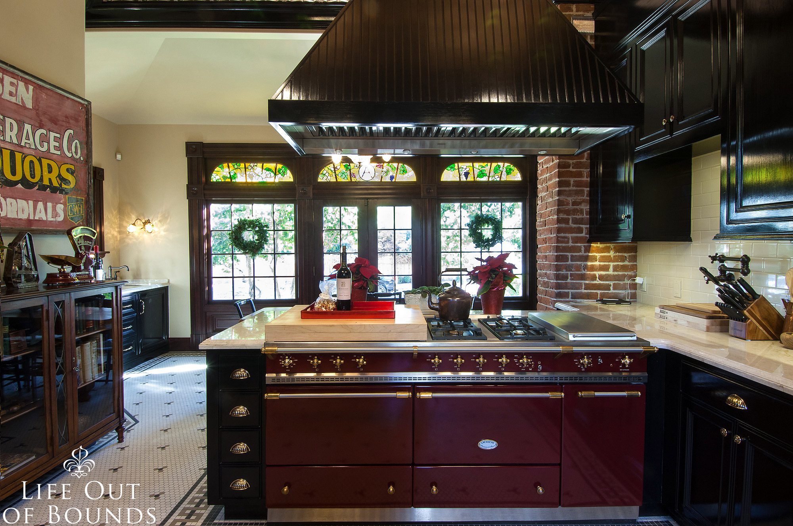
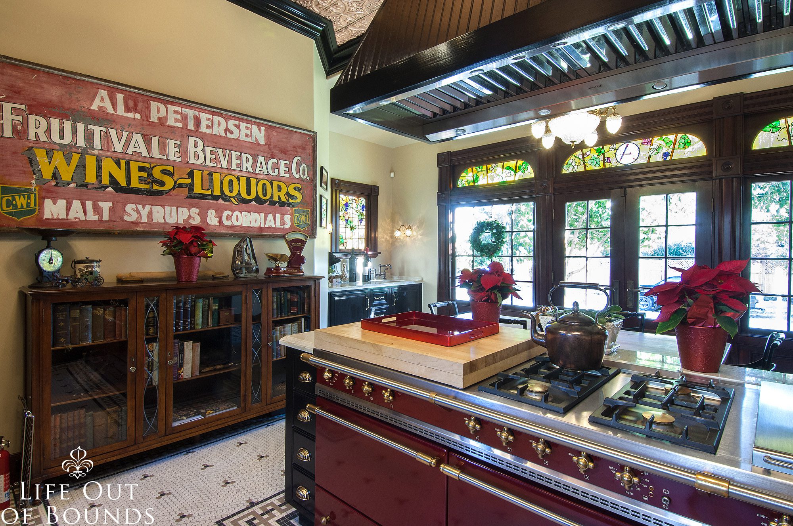
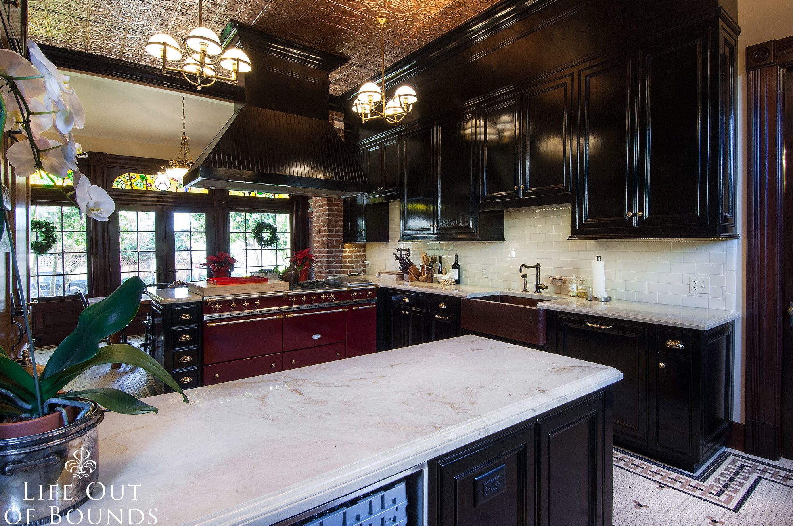
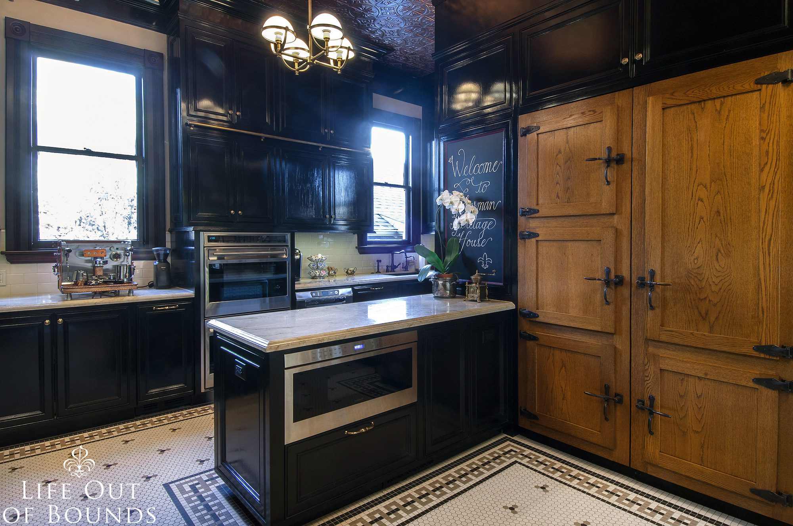
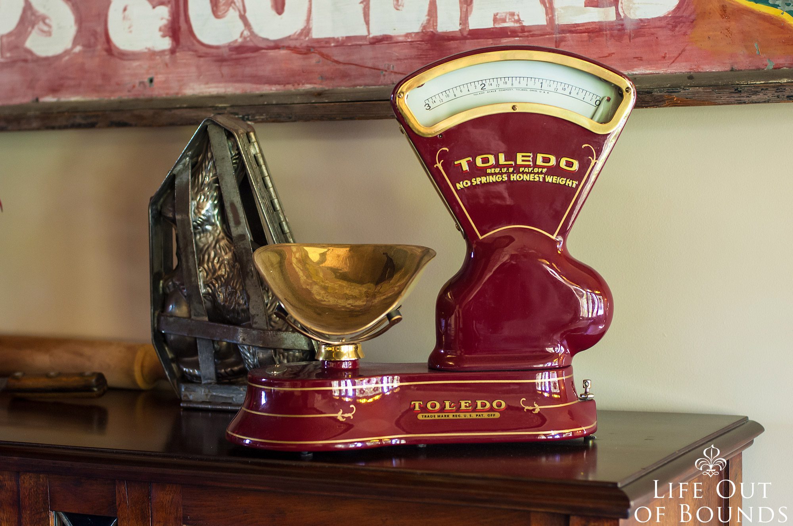
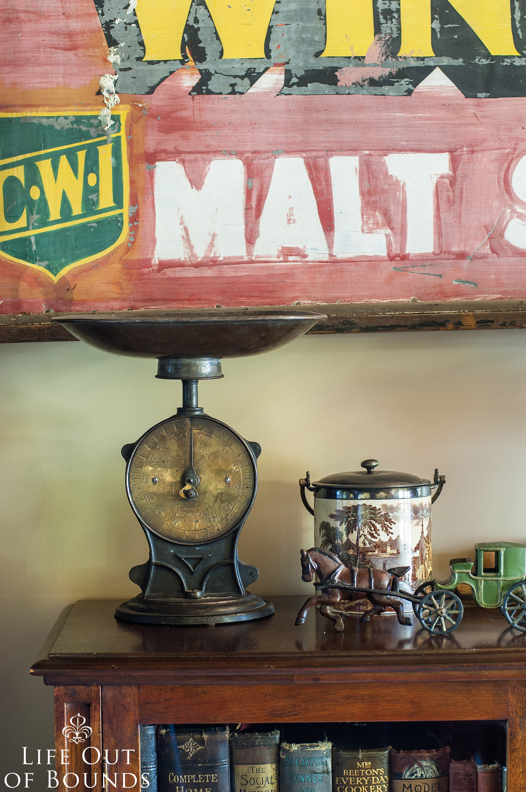
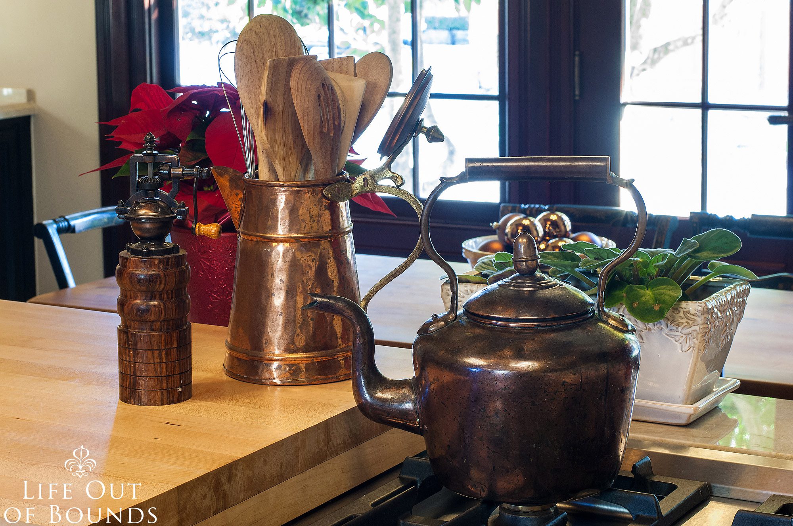
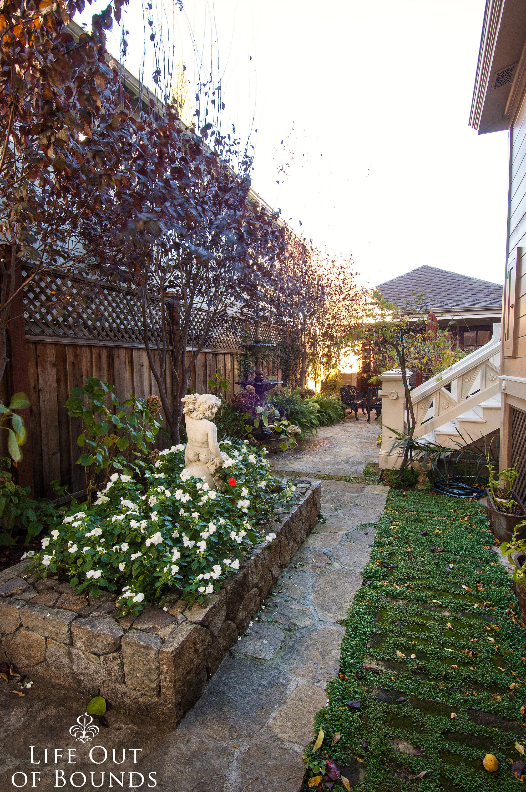
.
Besides the front garden, Ackerman Heritage House also has a small Victorian courtyard garden along one side. I only got a couple of quick shots here as winter is not the time to photograph gardens, but I am sure that the fountain offers a sense of refreshing coolness on hot Napa summer days.
.
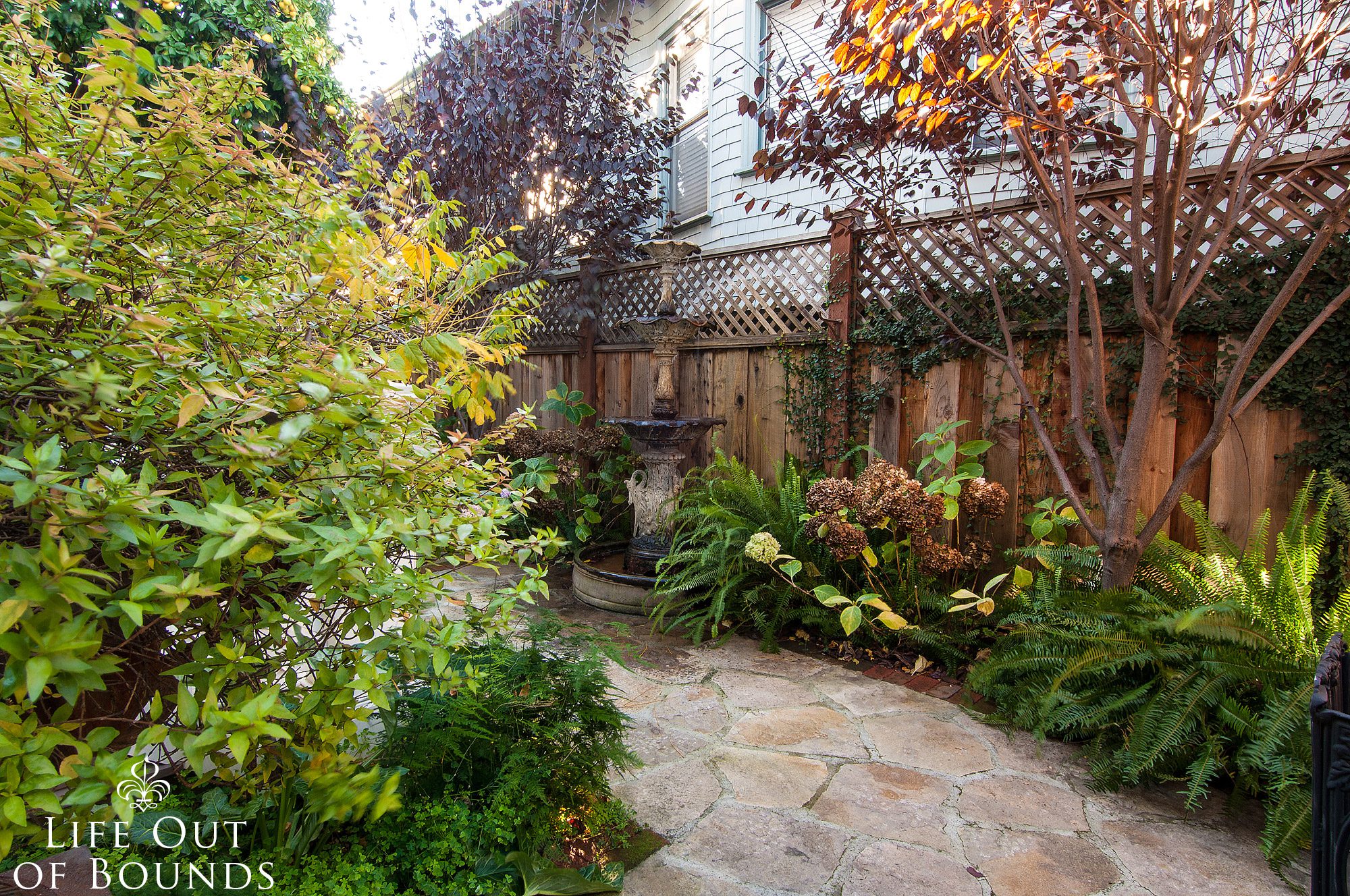
.
At the back of the garden is the old carriage house, now called the Aviary, which was created so Lauren could have a space where to host tastings of wine from Ackerman Family Vineyards. On warm weather days, the doors can be opened to create an indoor-outdoor space, and there is also an outdoor dining table that can host small tastings and special dinner events.
.
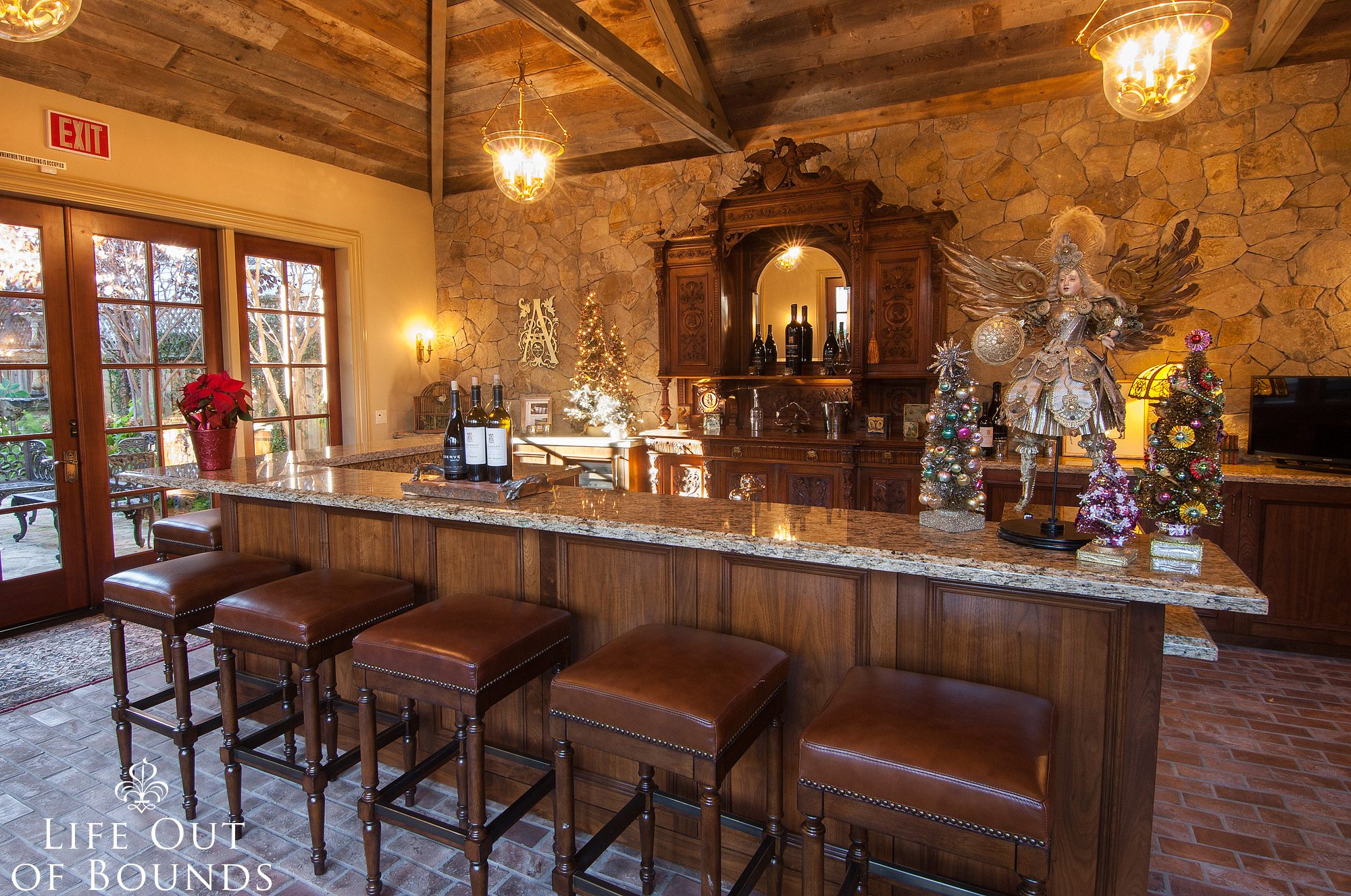
.
This is where we ended our tour on the day of the afternoon tea and where it ends also for you. Besides afternoon tea and wine tastings, plans for the house include special event dinners, private parties and events, and also weddings. Can you imagine reserving such a place for a wedding celebration?
For those of you who might be interested, I know that next up are two special events: first is a Romantic Victorian Valentine’s Dinner on Saturday, February 10th, followed by another one of those wonderful Victorian afternoon tea events on Sunday, February 11th (click here for the Facebook page with both events).
Now I would love to know: which room of Ackerman House is your favorite? And which bathroom?
.
608 Randolph Street, Napa, Ca 94559 | website
.
YOU MIGHT ALSO ENJOY
.
.
.
.



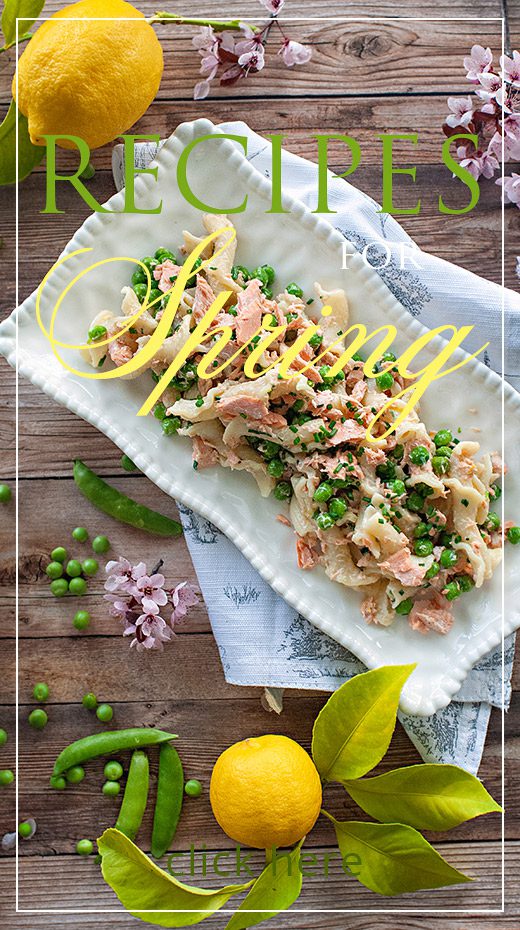

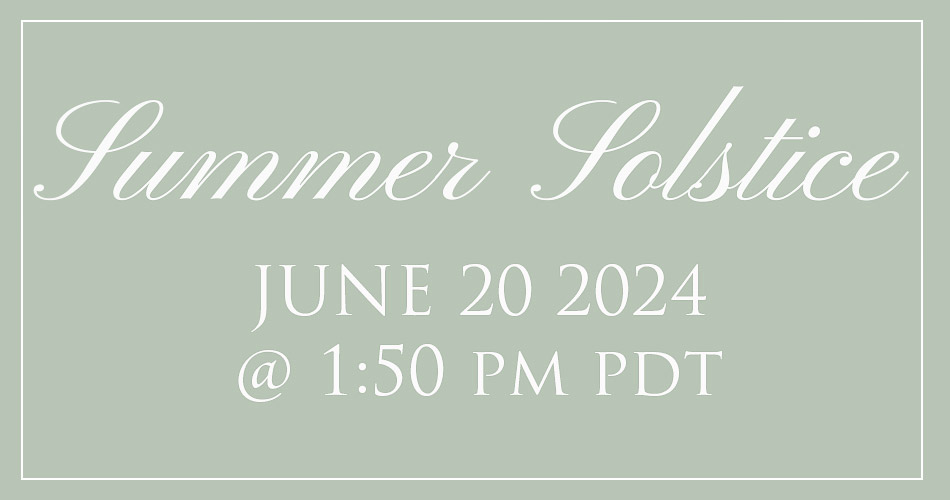
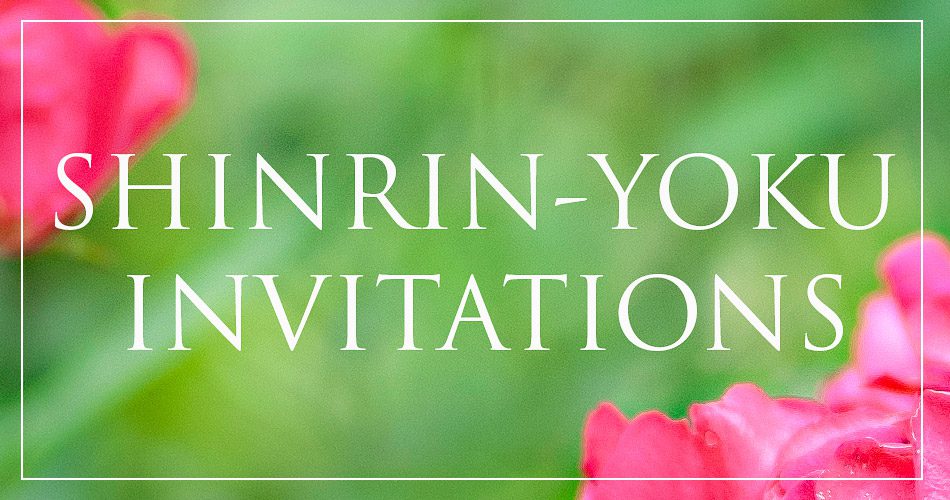

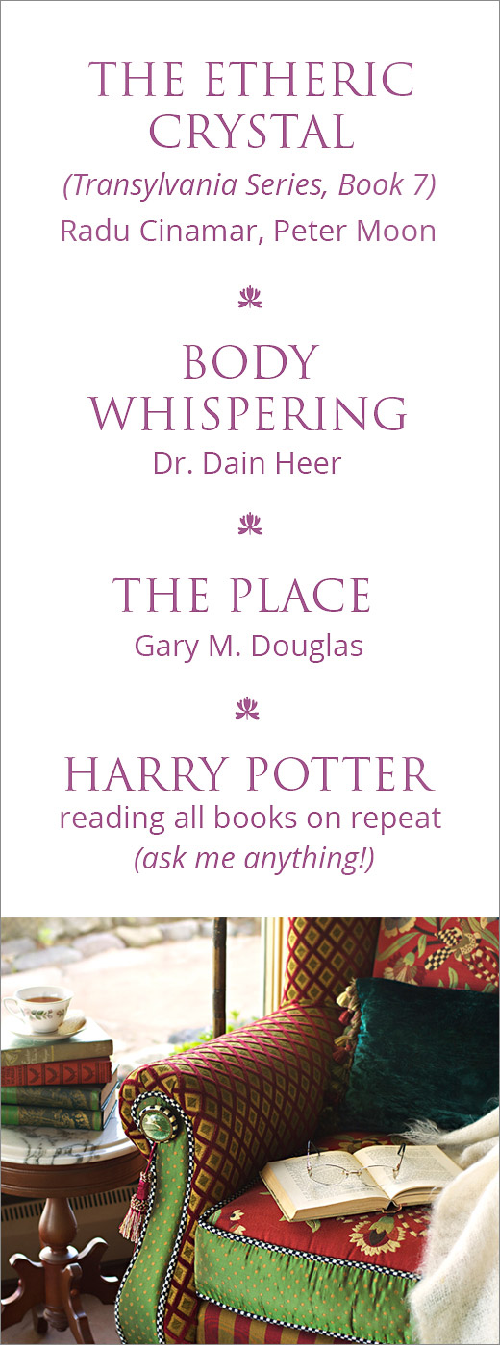
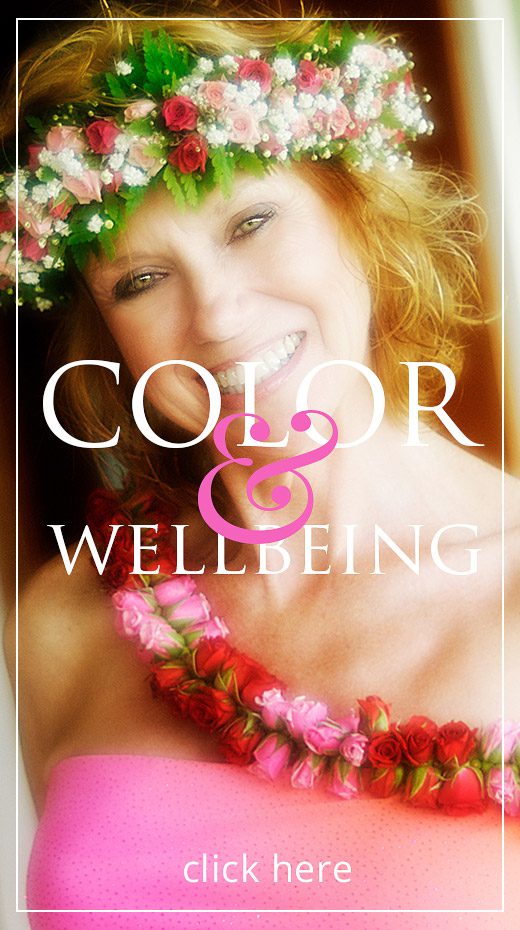
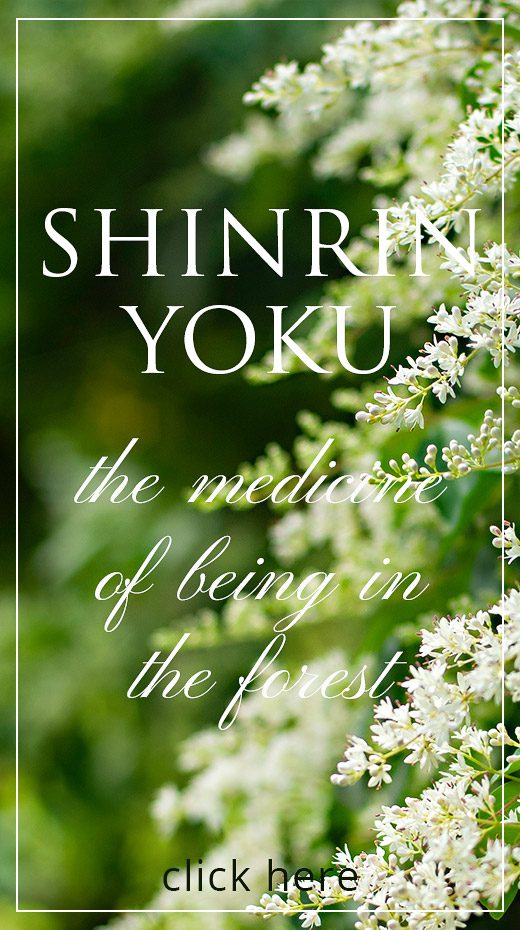


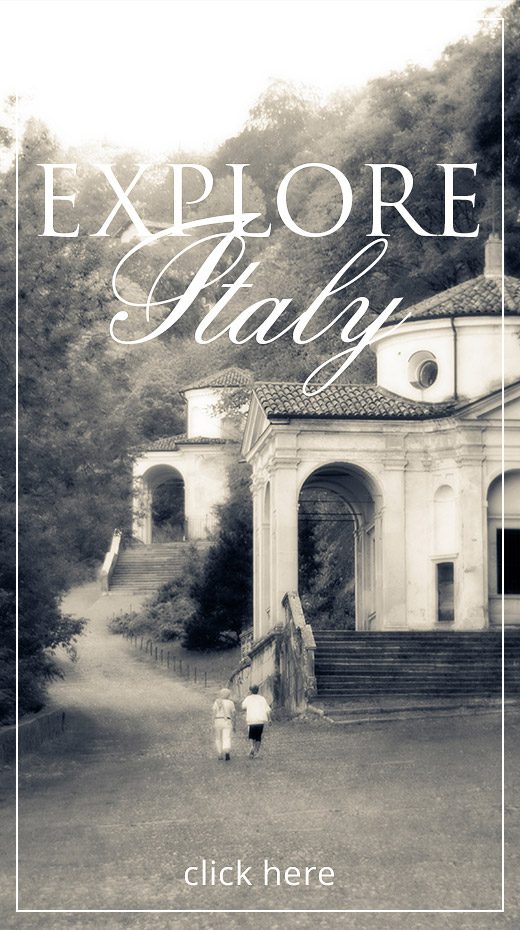
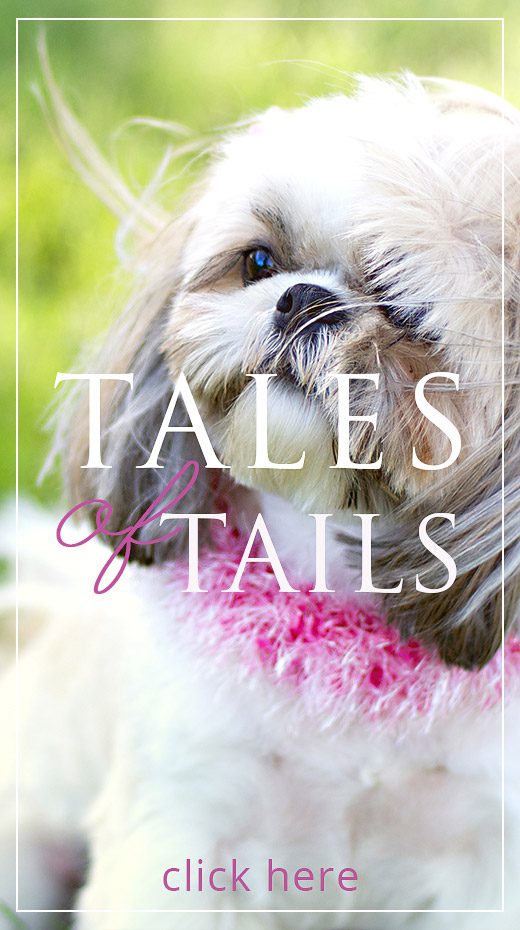
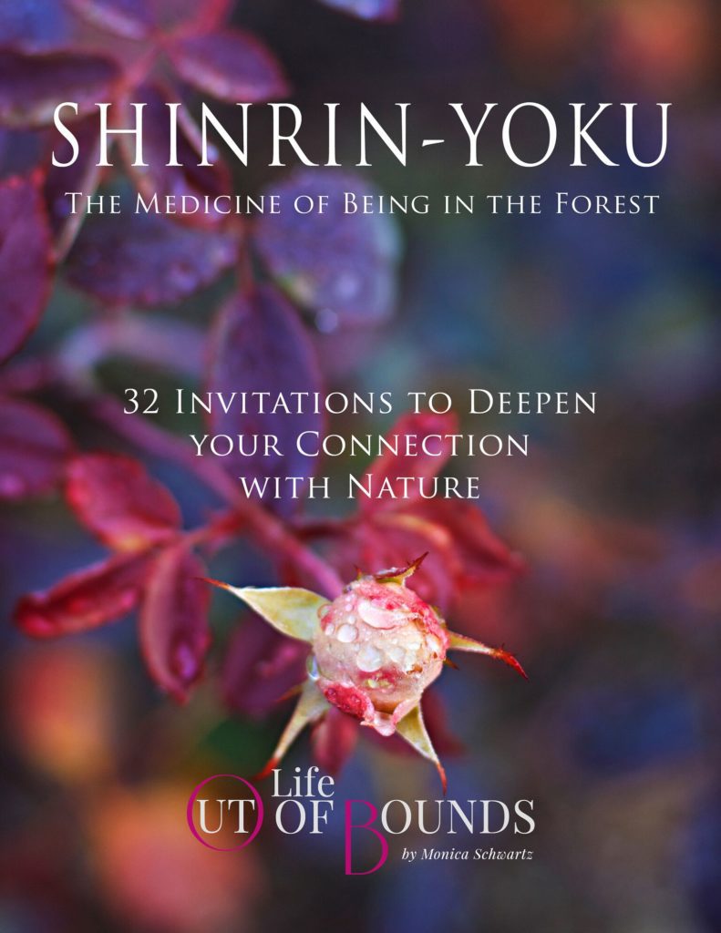
Very nice Photographs !
And great restoration of the Leaded glass windows ……
Thank you, Ken! Yes, this is an amazing restoration job!
Just for the record, Lulu Hayman, Sarah’s adopted daughter, was born circa 1881, so she couldn’t possibly have been alive when the Ackerman Heritage House restoration project was completed in 2015–unless, of course, she was still alive and well at the incredibly ripe old age of 134!
Hi Kathryn: this is information I got during the Ackerman house tour back in 2015, and possibly via a little on-line research I may have done at the time (now I don’t remember whether I did or not). In any case, thank you for setting the record straight. I will pass on your information, because every little bit counts, and it is always interesting to know more and better.